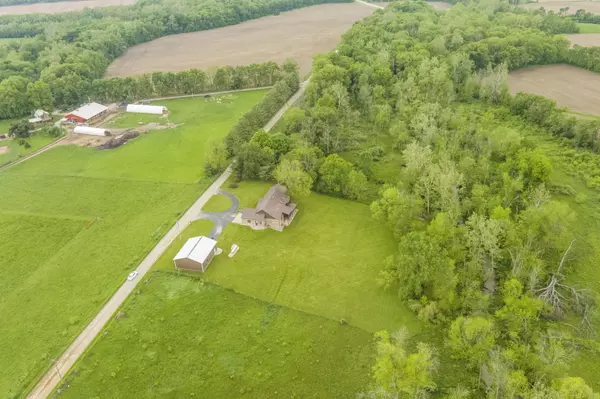$800,000
$849,727
5.9%For more information regarding the value of a property, please contact us for a free consultation.
3 Beds
4 Baths
4,984 SqFt
SOLD DATE : 09/13/2024
Key Details
Sold Price $800,000
Property Type Single Family Home
Sub Type Single Family Residence
Listing Status Sold
Purchase Type For Sale
Square Footage 4,984 sqft
Price per Sqft $160
Subdivision No Subdivision
MLS Listing ID 21977914
Sold Date 09/13/24
Bedrooms 3
Full Baths 4
HOA Y/N No
Year Built 1995
Tax Year 2023
Lot Size 20.000 Acres
Acres 20.0
Property Description
15 miles west of the Lilly Campus/I65/State rod 47 exit. 20 acres w/Withe Creek flowing through it. Custom built one owner Ranch w/full finished walkout basement for a total 4984sf. 3 bedroom, office, 4 full baths. Great Room w/Cathedral Ceiling w/croos beams is open to the kitchen, breakfast bar, and breakfast nook. Main level 36' long deck w/screened in porch. Finished basement is huge w/Hearth area has gas FP. Kitchen has refrigerator, range and sink. Pool table area, ping pong table/games area. Exercise room, full bathroom, sitting room. Walkout to the full length patio for the expansive view of wild life meandering through the back yard while listening to the water flowing through the creek. 36x45 pole barn for vehicles and equipment.
Location
State IN
County Montgomery
Rooms
Basement Ceiling - 9+ feet, Daylight/Lookout Windows, Egress Window(s), Exterior Entry, Finished, Storage Space, Walk Out
Main Level Bedrooms 3
Kitchen Kitchen Country
Interior
Interior Features Breakfast Bar, Cathedral Ceiling(s), Tray Ceiling(s), Entrance Foyer, Paddle Fan, Hi-Speed Internet Availbl, Pantry, Skylight(s), Walk-in Closet(s), Wet Bar, Windows Thermal, Wood Work Stained
Heating Dual, Forced Air, Propane
Cooling Central Electric
Fireplaces Number 3
Fireplaces Type Two Sided, Basement, Gas Log, Great Room
Equipment Security Alarm Paid
Fireplace Y
Appliance Electric Cooktop, Dishwasher, Gas Water Heater, Laundry Connection in Unit, Microwave, Oven, Electric Oven, Propane Water Heater, Refrigerator, Water Softener Owned
Exterior
Garage Spaces 2.0
Utilities Available Electricity Connected, Septic System, Well
Waterfront false
View Y/N false
Parking Type Attached
Building
Story One
Foundation Concrete Perimeter, Full, Slab
Water Private Well
Architectural Style Ranch, TraditonalAmerican
Structure Type Stone
New Construction false
Schools
Elementary Schools Sugar Creek Elementary School
Middle Schools North Montgomery Middle School
High Schools North Montgomery High School
School District North Montgomery Com Sch Corp
Read Less Info
Want to know what your home might be worth? Contact us for a FREE valuation!

Our team is ready to help you sell your home for the highest possible price ASAP

© 2024 Listings courtesy of MIBOR as distributed by MLS GRID. All Rights Reserved.







