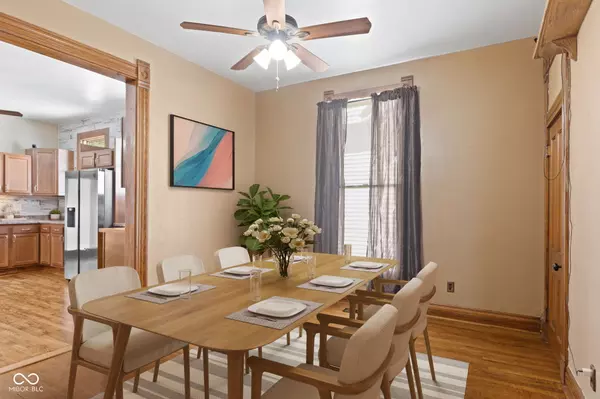$295,000
$299,000
1.3%For more information regarding the value of a property, please contact us for a free consultation.
3 Beds
2 Baths
2,731 SqFt
SOLD DATE : 09/12/2024
Key Details
Sold Price $295,000
Property Type Single Family Home
Sub Type Single Family Residence
Listing Status Sold
Purchase Type For Sale
Square Footage 2,731 sqft
Price per Sqft $108
Subdivision J W Vannoy Add
MLS Listing ID 21987093
Sold Date 09/12/24
Bedrooms 3
Full Baths 2
HOA Y/N No
Year Built 1920
Tax Year 2023
Lot Size 7,405 Sqft
Acres 0.17
Property Description
The GREATEST value in all of Shelbyville and Shelby County!!! This home exemplifies pride of ownership and pride in craftsmanship. You have to see it with your own eyes to completely understand. It all starts with the hardy plank siding in the perfect shade of blue. Sprawling covered porch in the front and massive deck in the back for your outdoor living paradise. The windows speak for themselves with the highest quality product all while maintaining the original beautiful craftsmanship and abundance of natural light. The classic craftsman wood trim and wood doors still bless this property with copious character. The beautifully finished hard wood floors give the home the sturdy feel and look of a classic Victorian home. The spacious main level living room and formal dining room will fit the bill for all the biggest family gatherings. The updated kitchen is the perfect blend of modern meets Victorian with more than enough counter space for the largest meal preparations in addition to the kitchen island. The main level utility room is where you will find the laundry hook ups with built in shelves to keep every household well organized. The main level bathroom is simple yet elegant and the shower is richly tiled floor to ceiling. The upstairs bathroom is extremely large with a soaker jacuzzi tub. 3 Bedrooms upstairs where you will find a bedroom with a hand crafted built in bed. Mechanicals were thoughtfully replaced with a higher efficiency gas furnace and air conditioning and an On-Demand natural gas tankless water heater. And YES there is a two car detached garage for the auto enthusiast or those who want there own private space away from the house. This garage would make a perfect home shop for a hobbyist looking for an insulated and fully finished work space that happens to have its own 100 amp service with a window A/C unit. This home is a must see and will make the perfect next chapter for any family.
Location
State IN
County Shelby
Rooms
Basement Unfinished
Interior
Interior Features Attic Access, Breakfast Bar, Eat-in Kitchen
Heating Forced Air, Gas
Cooling Central Electric
Equipment Not Applicable
Fireplace Y
Appliance None
Exterior
Garage Spaces 2.0
Utilities Available Gas, Sewer Connected, Water Connected
Waterfront false
View Y/N false
Parking Type Detached
Building
Story One and One Half
Foundation Brick, Block
Water Municipal/City
Architectural Style Victorian
Structure Type Cement Siding
New Construction false
Schools
School District Shelbyville Central Schools
Read Less Info
Want to know what your home might be worth? Contact us for a FREE valuation!

Our team is ready to help you sell your home for the highest possible price ASAP

© 2024 Listings courtesy of MIBOR as distributed by MLS GRID. All Rights Reserved.







