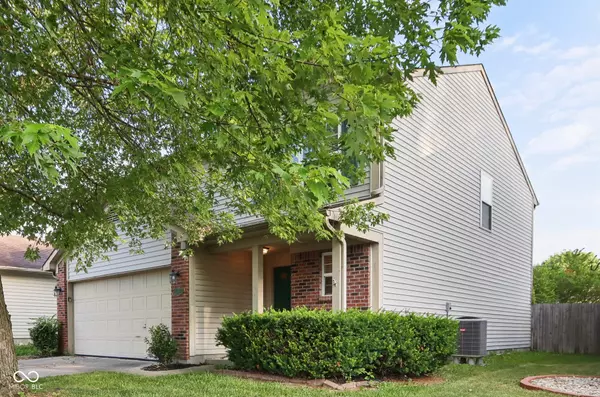$250,000
$249,900
For more information regarding the value of a property, please contact us for a free consultation.
3 Beds
3 Baths
1,832 SqFt
SOLD DATE : 09/10/2024
Key Details
Sold Price $250,000
Property Type Single Family Home
Sub Type Single Family Residence
Listing Status Sold
Purchase Type For Sale
Square Footage 1,832 sqft
Price per Sqft $136
Subdivision River Run
MLS Listing ID 21986009
Sold Date 09/10/24
Bedrooms 3
Full Baths 2
Half Baths 1
HOA Fees $18/ann
HOA Y/N Yes
Year Built 1999
Tax Year 2023
Lot Size 4,791 Sqft
Acres 0.11
Property Description
Welcome to this well-maintained two-story home nestled in a peaceful cul-de-sac. Enjoy the tranquility of minimal through traffic in this quiet neighborhood. The home features a spacious Great Room with a fireplace and a versatile loft ideal for various uses such as an office. Each bedroom offers ample space and includes walk-in closets for added storage convenience. Nice bathrooms and laminate flooring in the kitchen. Step outside to relax on the private, fenced 16x16 deck or utilize the storage barn. This home also boasts numerous general updates throughout, ensuring comfort and functionality.
Location
State IN
County Marion
Interior
Interior Features Attic Access, Vaulted Ceiling(s), Walk-in Closet(s), Screens Complete, Wood Work Stained, Windows Thermal, Breakfast Bar, Paddle Fan, Entrance Foyer, Hi-Speed Internet Availbl
Heating Forced Air, Electric
Cooling Central Electric
Fireplaces Number 1
Fireplaces Type Great Room, Woodburning Fireplce
Equipment Smoke Alarm
Fireplace Y
Appliance Dishwasher, Disposal, MicroHood, Electric Oven, Electric Water Heater
Exterior
Garage Spaces 2.0
Utilities Available Cable Available, Cable Connected
Parking Type Attached
Building
Story Two
Foundation Slab
Water Municipal/City
Architectural Style TraditonalAmerican
Structure Type Vinyl With Brick
New Construction false
Schools
Middle Schools Decatur Middle School
High Schools Decatur Central High School
School District Msd Decatur Township
Others
HOA Fee Include Insurance,Maintenance,Snow Removal
Ownership Mandatory Fee
Read Less Info
Want to know what your home might be worth? Contact us for a FREE valuation!

Our team is ready to help you sell your home for the highest possible price ASAP

© 2024 Listings courtesy of MIBOR as distributed by MLS GRID. All Rights Reserved.







