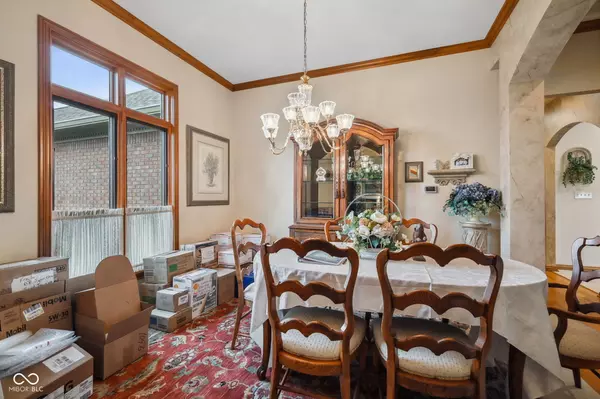$469,000
$499,000
6.0%For more information regarding the value of a property, please contact us for a free consultation.
3 Beds
3 Baths
2,234 SqFt
SOLD DATE : 09/11/2024
Key Details
Sold Price $469,000
Property Type Single Family Home
Sub Type Single Family Residence
Listing Status Sold
Purchase Type For Sale
Square Footage 2,234 sqft
Price per Sqft $209
Subdivision Forest Hills
MLS Listing ID 21985951
Sold Date 09/11/24
Bedrooms 3
Full Baths 2
Half Baths 1
HOA Fees $29/ann
HOA Y/N Yes
Year Built 1998
Tax Year 2023
Lot Size 0.580 Acres
Acres 0.58
Property Description
Discover the charm of this Greg Allen custom built ranch in the desirable Forest Hills subdivision. This elegant 3 bedroom home spans 2,234 sf and boasts a 3 car garage and a screened in porch. The interior features beautiful hardwood floors, raised ceilings and a well-designed split bedroom floor plan. Enjoy separate living and family rooms, perfect for entertaining and relaxation. Recent updates include Pella windows in the living, dining and kitchen areas, a 7 year old HVAC system, and a 2 year old roof and gutters with leaf guards. Modern stainless steel appliances, newer paint, water softener, water heater, copper plumbing fittings, bathroom fans, high-rise toilets, crawl space vents, and a new mailbox enhance this already stunning home.
Location
State IN
County Johnson
Rooms
Main Level Bedrooms 3
Kitchen Kitchen Some Updates
Interior
Interior Features Raised Ceiling(s), Walk-in Closet(s), Windows Wood, WoodWorkStain/Painted
Heating Forced Air, Gas
Cooling Central Electric
Fireplaces Number 1
Fireplaces Type Family Room, Gas Log
Equipment Smoke Alarm
Fireplace Y
Appliance Dishwasher, Gas Water Heater, Microwave, Electric Oven, Refrigerator, Water Softener Owned
Exterior
Garage Spaces 3.0
Utilities Available Gas
Parking Type Attached, Concrete
Building
Story One
Foundation Block
Water Municipal/City
Architectural Style Ranch
Structure Type Brick
New Construction false
Schools
Elementary Schools Center Grove Elementary School
Middle Schools Center Grove Middle School Central
High Schools Center Grove High School
School District Center Grove Community School Corp
Others
HOA Fee Include Maintenance
Ownership Mandatory Fee
Read Less Info
Want to know what your home might be worth? Contact us for a FREE valuation!

Our team is ready to help you sell your home for the highest possible price ASAP

© 2024 Listings courtesy of MIBOR as distributed by MLS GRID. All Rights Reserved.







