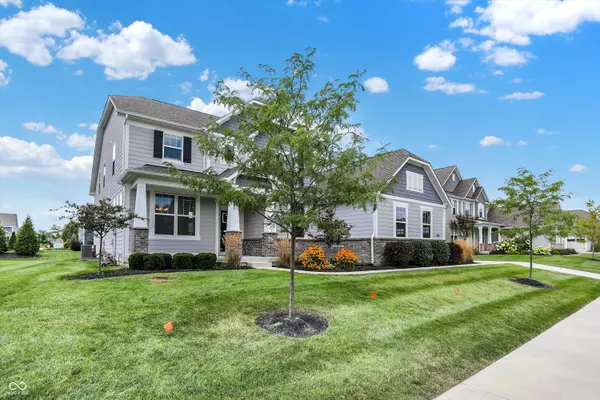$822,000
$820,000
0.2%For more information regarding the value of a property, please contact us for a free consultation.
5 Beds
5 Baths
4,725 SqFt
SOLD DATE : 09/10/2024
Key Details
Sold Price $822,000
Property Type Single Family Home
Sub Type Single Family Residence
Listing Status Sold
Purchase Type For Sale
Square Footage 4,725 sqft
Price per Sqft $173
Subdivision Hidden Pines
MLS Listing ID 21992633
Sold Date 09/10/24
Bedrooms 5
Full Baths 4
Half Baths 1
HOA Fees $72/qua
HOA Y/N Yes
Year Built 2019
Tax Year 2023
Lot Size 0.310 Acres
Acres 0.31
Property Description
Welcome to this beautifully crafted home that perfectly merges style with practicality. The heart of the home is a stunning kitchen, featuring stainless steel appliances, a custom walk-in pantry, sleek quartz countertops, and an oversized island complete with a breakfast bar-ideal for casual dining and entertaining. The open-concept design seamlessly connects the kitchen to the two-story great room, where a striking fireplace feature wall creates a cozy atmosphere, perfect for gathering with friends and family. The primary suite is a true retreat, offering a luxurious, oversized shower, dual sinks, and a custom walk-in closet that meets all your storage needs. Two additional bedrooms share a Jack-and-Jill bathroom, while the fourth bedroom boasts a private ensuite for added convenience. An oversized bonus room provides the flexibility to accommodate various activities and hobbies. The recently completed basement expands your living space, offering a TV room with hidden storage, an additional bedroom, and a full bath, with plenty of room left for storage. This home is in a prime location conveniently near Zionsville and Carmel. Don't miss the opportunity to make this extraordinary property yours!
Location
State IN
County Boone
Rooms
Basement Ceiling - 9+ feet, Egress Window(s), Partial
Kitchen Kitchen Updated
Interior
Interior Features Raised Ceiling(s), Tray Ceiling(s), Vaulted Ceiling(s), Center Island, Hi-Speed Internet Availbl, Pantry, Walk-in Closet(s), Windows Vinyl, Wood Work Painted
Heating Forced Air, Gas
Cooling Central Electric
Fireplaces Number 1
Fireplaces Type Gas Log, Great Room
Equipment Radon System, Security Alarm Paid, Smoke Alarm, Sump Pump w/Backup
Fireplace Y
Appliance Gas Cooktop, Dishwasher, Dryer, Electric Water Heater, Disposal, Microwave, Oven, Convection Oven, Range Hood, Refrigerator, Washer, Water Softener Owned
Exterior
Exterior Feature Not Applicable
Garage Spaces 3.0
Utilities Available Cable Available, Gas
Building
Story Two
Foundation Concrete Perimeter
Water Municipal/City
Architectural Style Craftsman, TraditonalAmerican
Structure Type Brick,Cement Siding
New Construction false
Schools
Elementary Schools Union Elementary School
Middle Schools Zionsville Middle School
High Schools Zionsville Community High School
School District Zionsville Community Schools
Others
HOA Fee Include Entrance Common,Maintenance,Management
Ownership Mandatory Fee
Read Less Info
Want to know what your home might be worth? Contact us for a FREE valuation!

Our team is ready to help you sell your home for the highest possible price ASAP

© 2024 Listings courtesy of MIBOR as distributed by MLS GRID. All Rights Reserved.







