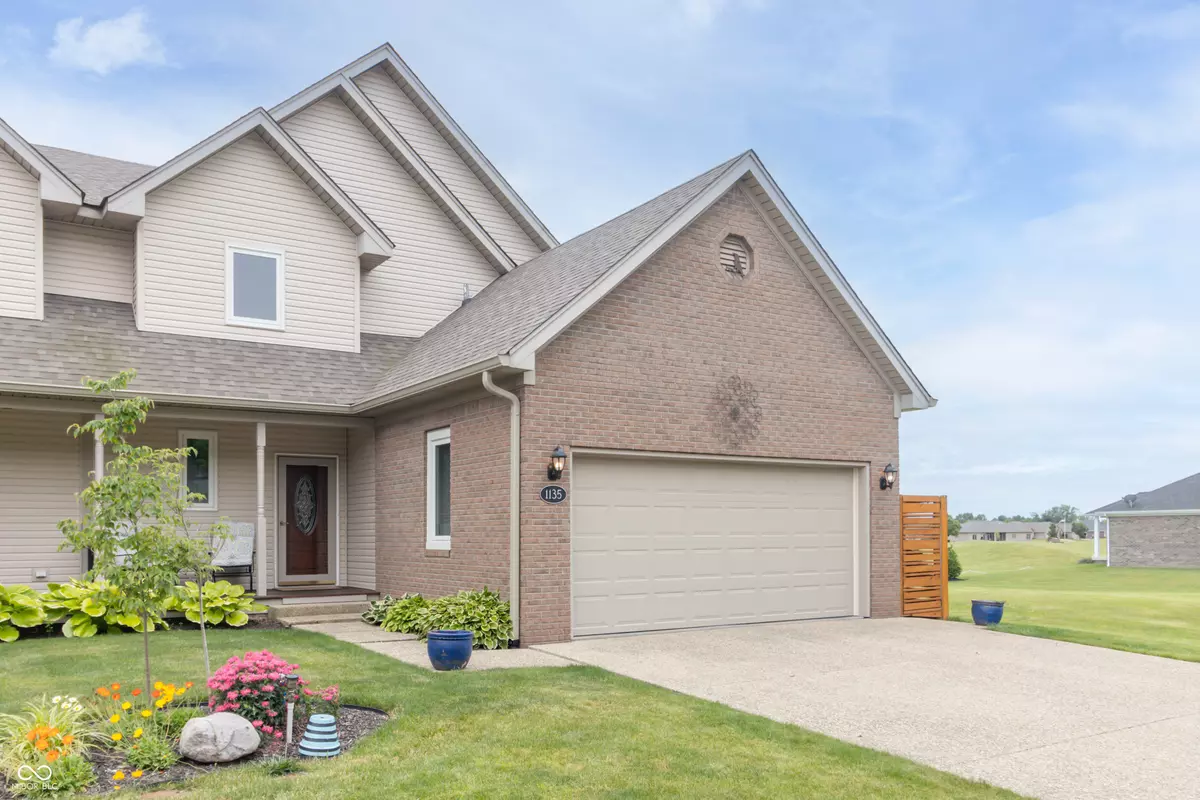$354,900
$354,900
For more information regarding the value of a property, please contact us for a free consultation.
3 Beds
3 Baths
2,640 SqFt
SOLD DATE : 09/09/2024
Key Details
Sold Price $354,900
Property Type Condo
Sub Type Condominium
Listing Status Sold
Purchase Type For Sale
Square Footage 2,640 sqft
Price per Sqft $134
Subdivision Amos Timbergate
MLS Listing ID 21984478
Sold Date 09/09/24
Bedrooms 3
Full Baths 2
Half Baths 1
HOA Y/N No
Year Built 1998
Tax Year 2023
Lot Size 6,098 Sqft
Acres 0.14
Property Description
Looking for a modern, clean, and spacious new place to make your new home? This property has it all and ALL has been updated within the last few years! The unique floor plan allows for everyone to have their own space! The main level consists of a half bath, the primary bedroom and en-suite, laundry room, and an open living room that flows into the recently renovated kitchen! On the second level you'll find two additional bedrooms and a full bath and if you venture into the basement you'll see a large bonus/rec room with a kitchenette and a huge storage/hobby room. Don't forget to check out the screened porch with the hot tub that over looks the immaculate golf course! Large updates include HVAC, water heater, roof, siding, and windows all in '23! New irrigation system installed in '22 and maintenance is paid up through the end of the year!
Location
State IN
County Shelby
Rooms
Basement Ceiling - 9+ feet, Daylight/Lookout Windows, Finished
Main Level Bedrooms 1
Kitchen Kitchen Updated
Interior
Interior Features Attic Access, Cathedral Ceiling(s), Center Island, Eat-in Kitchen, Screens Complete, Windows Thermal, Windows Vinyl
Heating Forced Air
Cooling Central Electric
Equipment Smoke Alarm, Sump Pump
Fireplace Y
Appliance Dishwasher, Electric Water Heater, Disposal, MicroHood, Gas Oven, Refrigerator
Exterior
Exterior Feature Golf Course
Garage Spaces 2.0
Waterfront false
View Y/N false
Parking Type Attached
Building
Story Two
Foundation Block
Water Municipal/City
Architectural Style TraditonalAmerican
Structure Type Brick,Vinyl Siding
New Construction false
Schools
Elementary Schools East Side Elementary School
Middle Schools Edinburgh Comm Middle School
High Schools Edinburgh Community High School
School District Edinburgh Community School Corp
Read Less Info
Want to know what your home might be worth? Contact us for a FREE valuation!

Our team is ready to help you sell your home for the highest possible price ASAP

© 2024 Listings courtesy of MIBOR as distributed by MLS GRID. All Rights Reserved.







