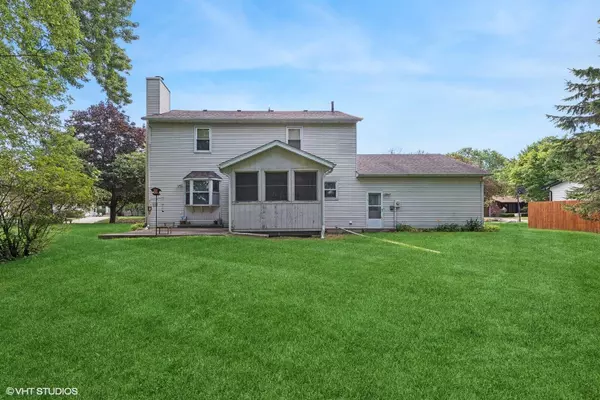$328,000
$328,000
For more information regarding the value of a property, please contact us for a free consultation.
4 Beds
3 Baths
2,796 SqFt
SOLD DATE : 09/10/2024
Key Details
Sold Price $328,000
Property Type Single Family Home
Sub Type Single Family Residence
Listing Status Sold
Purchase Type For Sale
Square Footage 2,796 sqft
Price per Sqft $117
Subdivision Woodside Valley
MLS Listing ID 807275
Sold Date 09/10/24
Style Traditional
Bedrooms 4
Full Baths 1
Half Baths 1
Three Quarter Bath 1
Year Built 1977
Annual Tax Amount $3,204
Tax Year 2023
Lot Size 0.284 Acres
Acres 0.2843
Lot Dimensions 96x129
Property Description
Room to grow with lots of potential to enhance this 2-Story home with 3024SF, 4-bedroom, 3-bath and 2.5-car garage located in a North Valparaiso established neighborhood offering an easy in and out commute, close to shopping, restaurants, schools, the YMCA, and parks. Upon approaching this home one is welcomed by a sweeping thirty-six-foot covered front porch. Step inside to discover off the foyer two front rooms ideal for den, office, formal dining or living room. Hardwood floors flow throughout the combined open concept; island kitchen with appliances and recessed lighting, a breakfast area with access to the enclosed porch and patio and a great room with fireplace. The main great room and kitchen area feature Pella windows with built-in blinds. Upstairs, there are 4 generous sized bedrooms. The primary ensuite bedroom offers a shower bath and an abundance of closet space. Downstairs, the finished basement has a large 26 x 15 rec room, 1/2 bath, laundry room with double sink and mechanical area, plus room for storage. Outdoors, plenty of backyard space for pets, play, garden or relaxing on the patio and dine out in the 12 x11 enclosed screen porch.
Location
State IN
County Porter
Interior
Interior Features Ceiling Fan(s), Recessed Lighting, Kitchen Island, Country Kitchen, Entrance Foyer, Double Vanity
Heating Forced Air, Natural Gas
Fireplaces Number 1
Fireplace Y
Appliance Dishwasher, Washer, Refrigerator, Range Hood, Gas Range, Microwave, Humidifier, Dryer, Disposal
Exterior
Exterior Feature Rain Gutters
Garage Spaces 2.5
View Y/N true
View true
Building
Lot Description Back Yard, Wooded, Landscaped, Level, Few Trees, Front Yard, City Lot
Story Two
Schools
School District Valparaiso
Others
Tax ID 64-09-12-277-024.000-004
SqFt Source Assessor
Acceptable Financing NRA20240721142145198704000000
Listing Terms NRA20240721142145198704000000
Financing Conventional
Read Less Info
Want to know what your home might be worth? Contact us for a FREE valuation!

Our team is ready to help you sell your home for the highest possible price ASAP
Bought with Listing Leaders







