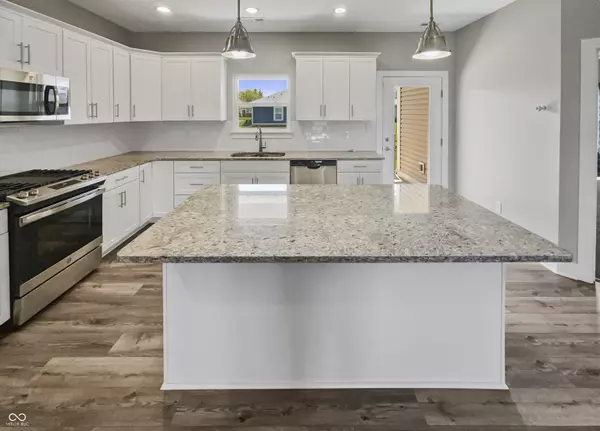$310,000
$308,000
0.6%For more information regarding the value of a property, please contact us for a free consultation.
3 Beds
2 Baths
1,658 SqFt
SOLD DATE : 09/09/2024
Key Details
Sold Price $310,000
Property Type Single Family Home
Sub Type Single Family Residence
Listing Status Sold
Purchase Type For Sale
Square Footage 1,658 sqft
Price per Sqft $186
Subdivision White Oak Commons
MLS Listing ID 21989062
Sold Date 09/09/24
Bedrooms 3
Full Baths 2
HOA Fees $12/ann
HOA Y/N Yes
Year Built 2020
Tax Year 2023
Lot Size 0.330 Acres
Acres 0.33
Property Description
Come and check out this beautiful ranch home located in a sought after friendly and quiet community. This home offers 9' ceilings throughout and beautiful windows that allow sunlight in this modern home. This home has a modern kitchen with a large island, stainless steel appliances, granite countertops, upgraded self close cabinets, and sleek backsplash. The primary suite has a walk in closet, and a nice primary bath with double sinks and a beautiful tiled walk in shower! This home was vinyl plank flooring, upgraded doors throughout, and an epoxy floor in the finished garage. The back deck is 30X18 and has a ceiling fan and lights and looks out to the lake! Coming and make this beautiful home yours today!
Location
State IN
County Johnson
Rooms
Main Level Bedrooms 3
Kitchen Kitchen Updated
Interior
Interior Features Attic Access, Raised Ceiling(s), Walk-in Closet(s), Screens Complete, Center Island
Heating Forced Air, Gas
Cooling Central Electric
Fireplace Y
Appliance Dishwasher, Disposal, Gas Water Heater, Microwave, Gas Oven, Refrigerator, Water Softener Owned
Exterior
Garage Spaces 2.0
Utilities Available Cable Available, Electricity Connected, Gas Nearby
Waterfront false
View Y/N true
View Pond
Building
Story One
Foundation Slab
Water Municipal/City
Architectural Style Mid-Century Modern
Structure Type Vinyl With Stone
New Construction false
Schools
School District Nineveh-Hensley-Jackson United
Others
HOA Fee Include Association Home Owners
Ownership Mandatory Fee
Read Less Info
Want to know what your home might be worth? Contact us for a FREE valuation!

Our team is ready to help you sell your home for the highest possible price ASAP

© 2024 Listings courtesy of MIBOR as distributed by MLS GRID. All Rights Reserved.







