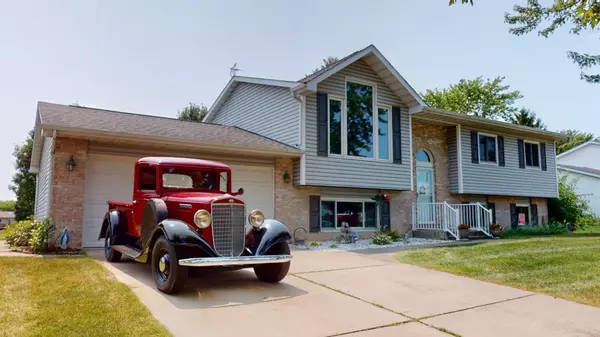$355,000
$359,900
1.4%For more information regarding the value of a property, please contact us for a free consultation.
5 Beds
3 Baths
2,360 SqFt
SOLD DATE : 09/09/2024
Key Details
Sold Price $355,000
Property Type Single Family Home
Sub Type Single Family Residence
Listing Status Sold
Purchase Type For Sale
Square Footage 2,360 sqft
Price per Sqft $150
Subdivision Indian Ridge Add 04
MLS Listing ID 807641
Sold Date 09/09/24
Style Other
Bedrooms 5
Full Baths 3
Year Built 1993
Annual Tax Amount $3,005
Tax Year 2023
Lot Size 9,496 Sqft
Acres 0.218
Lot Dimensions 93 sq ft x 102 sq ft
Property Description
Welcome to this beautifully updated and meticulously maintained 5-bedroom, 3-bathroom bi-level brick home! With its maple cabinets, granite countertops, and stylish tile flooring throughout, this residence is designed for both comfort and elegance. The open-concept layout is ideal for entertaining, while recent upgrades--including a new shower, vanity, and flooring in the bathrooms--add a fresh, modern touch. Enjoy the benefits of Anderson windows installed in 2017, which enhance both energy efficiency and aesthetic appeal.Relax in the glass-enclosed sunroom, situated on a wood composite deck, or take in the serene beauty of the backyard, featuring mature trees and vibrant seasonal flowers. The property also includes a 10x12 storage shed and a two-car garage, providing ample space for tools and recreational equipment.Located in the tranquil Crown Point community, this home is conveniently close to shopping, award-winning dining, and major highways. Don't miss this opportunity to become part of a wonderful neighborhood and make this charming house your new home!
Location
State IN
County Lake
Zoning Residential
Interior
Interior Features Beamed Ceilings, Open Floorplan, Vaulted Ceiling(s), Granite Counters, Kitchen Island, High Ceilings, Eat-in Kitchen, Country Kitchen, Ceiling Fan(s)
Heating Central, Forced Air, Natural Gas
Fireplace N
Appliance Dishwasher, Washer, Refrigerator, Microwave, Free-Standing Gas Oven, Gas Water Heater, Gas Range, Dryer
Exterior
Exterior Feature Balcony, Private Yard, Rain Gutters, Garden
Garage Spaces 2.0
View Y/N true
View true
Building
Lot Description Back Yard, Landscaped, Level, Few Trees
Story Split Entry (Bi-Level)
Schools
School District Merrillville
Others
Tax ID 45-12-33-377-012.000-029
SqFt Source Assessor
Acceptable Financing NRA20240416000615473887000000
Listing Terms NRA20240416000615473887000000
Financing Conventional
Read Less Info
Want to know what your home might be worth? Contact us for a FREE valuation!

Our team is ready to help you sell your home for the highest possible price ASAP
Bought with @properties/Christie's Intl RE







