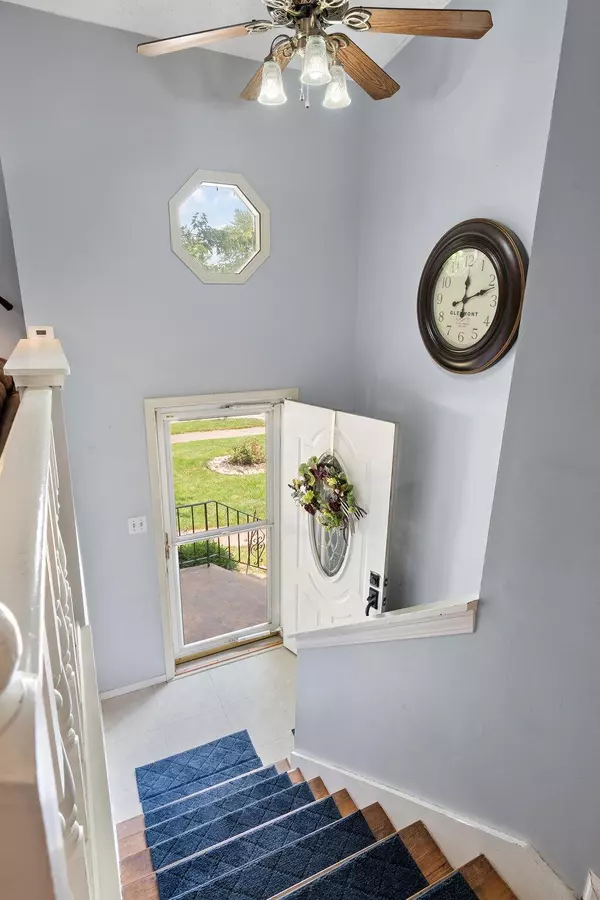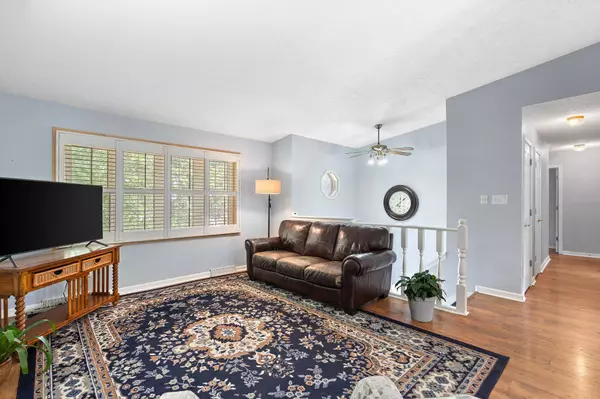$315,000
$329,000
4.3%For more information regarding the value of a property, please contact us for a free consultation.
4 Beds
2 Baths
2,104 SqFt
SOLD DATE : 09/09/2024
Key Details
Sold Price $315,000
Property Type Single Family Home
Sub Type Single Family Residence
Listing Status Sold
Purchase Type For Sale
Square Footage 2,104 sqft
Price per Sqft $149
Subdivision Heather Crest Estates Add 02
MLS Listing ID 807808
Sold Date 09/09/24
Style Traditional
Bedrooms 4
Full Baths 1
Three Quarter Bath 1
Year Built 1989
Annual Tax Amount $1,710
Tax Year 2023
Lot Size 0.390 Acres
Acres 0.3905
Lot Dimensions 126x135
Property Description
Discover your dream home near Cedar Lake and Lemon Lake Park, within the highly sought-after Crown Point School District. This stunning bi-level residence offers 4 spacious bedrooms and 2 bathrooms.Come inside to find beautiful cherrywood flooring in the primary bedroom, adding a touch of elegance and warmth. The rest of the home features stylish and durable vinyl plank flooring on the lower level and manufactured hardwood on the main, creating a cohesive and modern look throughout.Outside, you'll fall in love with the gorgeous landscaped yard, providing a serene and shaded retreat under mature trees. Enjoy summer days and evenings on the inviting deck, complete with a charming gazebo--perfect for outdoor dining, gatherings, or simply unwinding.This home combines comfort, style, and an unbeatable location. Don't miss your chance to make it yours!
Location
State IN
County Lake
Interior
Interior Features Ceiling Fan(s), High Ceilings, Entrance Foyer
Heating Forced Air, Natural Gas
Fireplace N
Appliance Dryer, Range, Washer, Refrigerator, Microwave
Exterior
Exterior Feature None
Garage Spaces 2.0
View Y/N true
View true
Building
Lot Description Back Yard, Landscaped, Many Trees, Front Yard
Story Split Entry (Bi-Level)
Others
Tax ID 45-15-36-153-002.000-043
SqFt Source Estimated
Acceptable Financing NRA20240725161535512984000000
Listing Terms NRA20240725161535512984000000
Financing FHA
Read Less Info
Want to know what your home might be worth? Contact us for a FREE valuation!

Our team is ready to help you sell your home for the highest possible price ASAP
Bought with Advanced Real Estate, LLC







