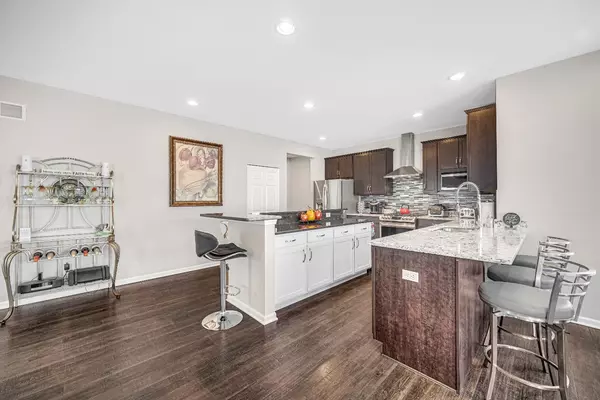$465,000
$479,900
3.1%For more information regarding the value of a property, please contact us for a free consultation.
3 Beds
3 Baths
2,563 SqFt
SOLD DATE : 09/06/2024
Key Details
Sold Price $465,000
Property Type Single Family Home
Sub Type Single Family Residence
Listing Status Sold
Purchase Type For Sale
Square Footage 2,563 sqft
Price per Sqft $181
Subdivision Burr Ridge Sub
MLS Listing ID 545031
Sold Date 09/06/24
Style Traditional
Bedrooms 3
Full Baths 2
Half Baths 1
HOA Fees $400
Year Built 2020
Annual Tax Amount $2,416
Tax Year 2022
Lot Size 0.258 Acres
Acres 0.258
Lot Dimensions 85x132
Property Description
Experience luxury living at its finest with this stunning two-story, 3-bedroom, 2.5-bathroom home. The grand foyer welcomes you into an open-concept layout featuring a spacious great room fireplace, seamlessly flowing into the gourmet kitchen equipped with upgraded countertops, a gourmet island, pantry, and glass backsplash. The office is conveniently situated off the grand foyer, providing a dedicated workspace. The cafe is open to the kitchen and great room, providing a relaxed dining experience. The first floor boasts 9-foot ceilings and premium laminate flooring, while the second floor offers a master bedroom with a tray ceiling and spa-like ensuite, along with two additional bedrooms, a loft area, and a convenient laundry room. Additional highlights include a basement with partial crawl space, an extended 2.5-car garage with an exterior keypad, and a fully landscaped yard with an underground sprinkler system.. Don't miss your chance to call this exquisite residence home.
Location
State IN
County Lake
Interior
Interior Features Granite Counters, Storage, Walk-In Closet(s), Tray Ceiling(s), Recessed Lighting, Kitchen Island, High Speed Internet, High Ceilings
Heating Forced Air, Natural Gas
Fireplaces Number 1
Fireplace Y
Appliance Dishwasher, Range Hood, Washer, Refrigerator, Microwave, Gas Range, Dryer, Disposal
Exterior
Exterior Feature Smart Irrigation
Garage Spaces 2.5
View Y/N true
View true
Building
Lot Description Landscaped, Sprinklers In Front, Sprinklers In Rear, Paved
Story Two
Others
HOA Fee Include None
Tax ID 451125180002000036
SqFt Source Estimated
Acceptable Financing NRA20240220211320321000000000
Listing Terms NRA20240220211320321000000000
Financing Conventional
Read Less Info
Want to know what your home might be worth? Contact us for a FREE valuation!

Our team is ready to help you sell your home for the highest possible price ASAP
Bought with McColly Real Estate







