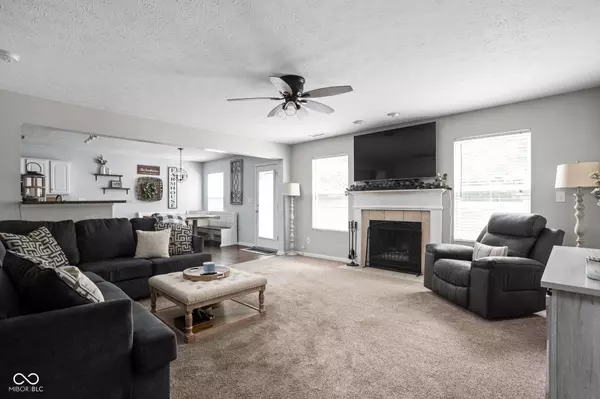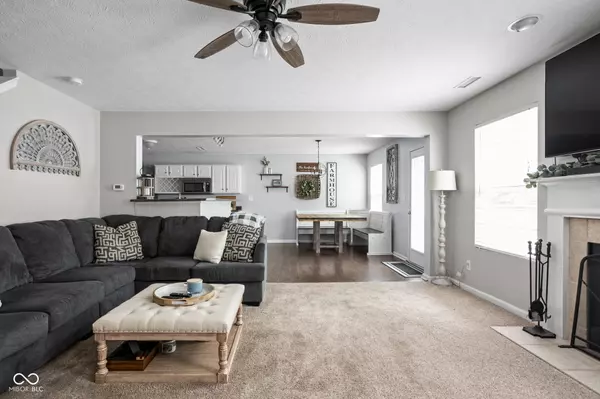$400,000
$409,000
2.2%For more information regarding the value of a property, please contact us for a free consultation.
3 Beds
4 Baths
3,030 SqFt
SOLD DATE : 09/05/2024
Key Details
Sold Price $400,000
Property Type Single Family Home
Sub Type Single Family Residence
Listing Status Sold
Purchase Type For Sale
Square Footage 3,030 sqft
Price per Sqft $132
Subdivision Walker Farms
MLS Listing ID 21989487
Sold Date 09/05/24
Bedrooms 3
Full Baths 3
Half Baths 1
HOA Fees $16
HOA Y/N Yes
Year Built 2010
Tax Year 2023
Lot Size 8,276 Sqft
Acres 0.19
Property Description
Welcome to Walker Farms, where a rare opportunity awaits you! This fantastic home features a hard-to-find finished basement with 9-foot ceilings, an egress window, and a full bathroom, providing additional living space. This home offers three spacious bedrooms and an oversized loft, ensuring ample space for everyone. The open-concept main floor is perfect for family and friends, allowing everyone to be together. Step outside to a large deck overlooking a generous, fully fenced yard. Situated in a fantastic location, this home is within walking distance of the Hussey Mayfield Library, the neighborhood pool, Hattie's Coffee Shop, Moontown Brewery, LA Cafe, and the Whitestown Municipal Park. Additionally, shopping and interstate access are conveniently close by, making this property the perfect blend of comfort and convenience. Don't miss the opportunity to make this extraordinary home in Walker Farms yours!
Location
State IN
County Boone
Rooms
Basement Ceiling - 9+ feet, Egress Window(s), Full, Storage Space
Kitchen Kitchen Some Updates
Interior
Interior Features Attic Access, Breakfast Bar, Entrance Foyer, Paddle Fan, Hi-Speed Internet Availbl, Eat-in Kitchen, Pantry, Programmable Thermostat, Screens Complete, Walk-in Closet(s), Windows Vinyl, Wood Work Painted
Heating Forced Air, Electric
Cooling Central Electric
Fireplaces Number 1
Fireplaces Type Great Room, Woodburning Fireplce
Equipment Smoke Alarm, Sump Pump
Fireplace Y
Appliance Dishwasher, Dryer, Electric Water Heater, Disposal, MicroHood, Electric Oven, Refrigerator, Washer, Water Softener Owned
Exterior
Garage Spaces 2.0
Utilities Available Cable Available, Cable Connected
Waterfront false
View Y/N false
Building
Story Two
Foundation Concrete Perimeter
Water Municipal/City
Architectural Style TraditonalAmerican
Structure Type Brick,Vinyl Siding
New Construction false
Schools
Elementary Schools Perry Worth Elementary School
Middle Schools Lebanon Middle School
High Schools Lebanon Senior High School
School District Lebanon Community School Corp
Others
HOA Fee Include Association Home Owners,Entrance Common,Maintenance,ParkPlayground,Snow Removal
Ownership Mandatory Fee
Read Less Info
Want to know what your home might be worth? Contact us for a FREE valuation!

Our team is ready to help you sell your home for the highest possible price ASAP

© 2024 Listings courtesy of MIBOR as distributed by MLS GRID. All Rights Reserved.







