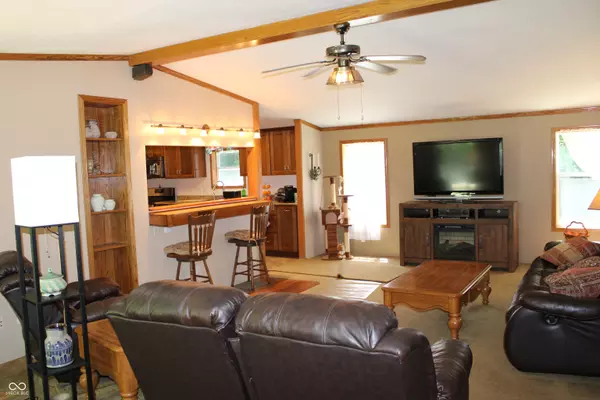$260,000
$260,000
For more information regarding the value of a property, please contact us for a free consultation.
3 Beds
2 Baths
1,352 SqFt
SOLD DATE : 09/04/2024
Key Details
Sold Price $260,000
Property Type Single Family Home
Sub Type Single Family Residence
Listing Status Sold
Purchase Type For Sale
Square Footage 1,352 sqft
Price per Sqft $192
Subdivision Hurricane Hills
MLS Listing ID 21989442
Sold Date 09/04/24
Bedrooms 3
Full Baths 2
HOA Fees $20/ann
HOA Y/N Yes
Year Built 1996
Tax Year 2023
Lot Size 5.020 Acres
Acres 5.02
Property Description
Nestled amidst a serene landscape of 5 sprawling wooded acres, this charming, updated and well-cared-for, double wide (on foundation) offers a blend of comfort, space, and natural beauty. Located in a tranquil setting, this property promises privacy and a retreat-like atmosphere. Upon entering, you are greeted by a spacious living area that boasts ample natural light and a cozy atmosphere, perfect for relaxing or entertaining guests. The home features three bedrooms, each offering peaceful views of the surrounding woods and ample closet space. The master bedroom includes an updated en-suite bathroom with a walk-in shower and walk-in-closet for added convenience and privacy. The updated kitchen is equipped with modern appliances and plenty of cabinet space, making meal preparation a breeze. Cabinets are high-end wood (granite counter tops) with all the bells and whistles! The Eat-In Kitchen provides a welcoming space for family meals or gatherings with friends. There is also a breakfast bar connecting the kitchen and living room. A standout feature of this property is the expansive three-car garage, ideal for storing vehicles, tools, or even converting into a workshop. The garage offers flexibility and ample storage space for outdoor equipment and recreational gear as well as a large second-story storage space that could become an additional "get-away". Step outside to discover the true allure of this property-the vast, wooded grounds that surround the home. Imagine enjoying morning coffee on the spacious deck, listening to the sounds of nature, or exploring the woods throughout the property. This outdoor space is perfect for nature lovers and those seeking a peaceful retreat. Situated in a desirable location, a short drive from I69 in Martinsville, Hwy 142 in Monrovia, I70 Indianapolis. This won't last long! Schedule your showing immediately!
Location
State IN
County Morgan
Rooms
Main Level Bedrooms 3
Interior
Interior Features Breakfast Bar, Paddle Fan, Hi-Speed Internet Availbl, Eat-in Kitchen, Screens Complete, Storms Complete, Windows Thermal, Wood Work Stained
Heating Forced Air, Propane
Cooling Central Electric
Fireplace Y
Appliance Dishwasher, Dryer, Disposal, MicroHood, Gas Oven, Range Hood, Refrigerator, Washer, Water Heater, Water Softener Owned
Exterior
Exterior Feature Barn Mini, Storage Shed
Garage Spaces 3.0
Utilities Available Cable Available, Electricity Connected, Septic System, Well
Waterfront false
View Y/N false
Building
Story One
Foundation Block
Water Private Well
Architectural Style Other
Structure Type Vinyl Siding
New Construction false
Schools
Elementary Schools Eminence Elementary School
High Schools Eminence Jr-Sr High School
School District Eminence Community School Corp
Others
HOA Fee Include Other
Ownership Mandatory Fee
Read Less Info
Want to know what your home might be worth? Contact us for a FREE valuation!

Our team is ready to help you sell your home for the highest possible price ASAP

© 2024 Listings courtesy of MIBOR as distributed by MLS GRID. All Rights Reserved.







