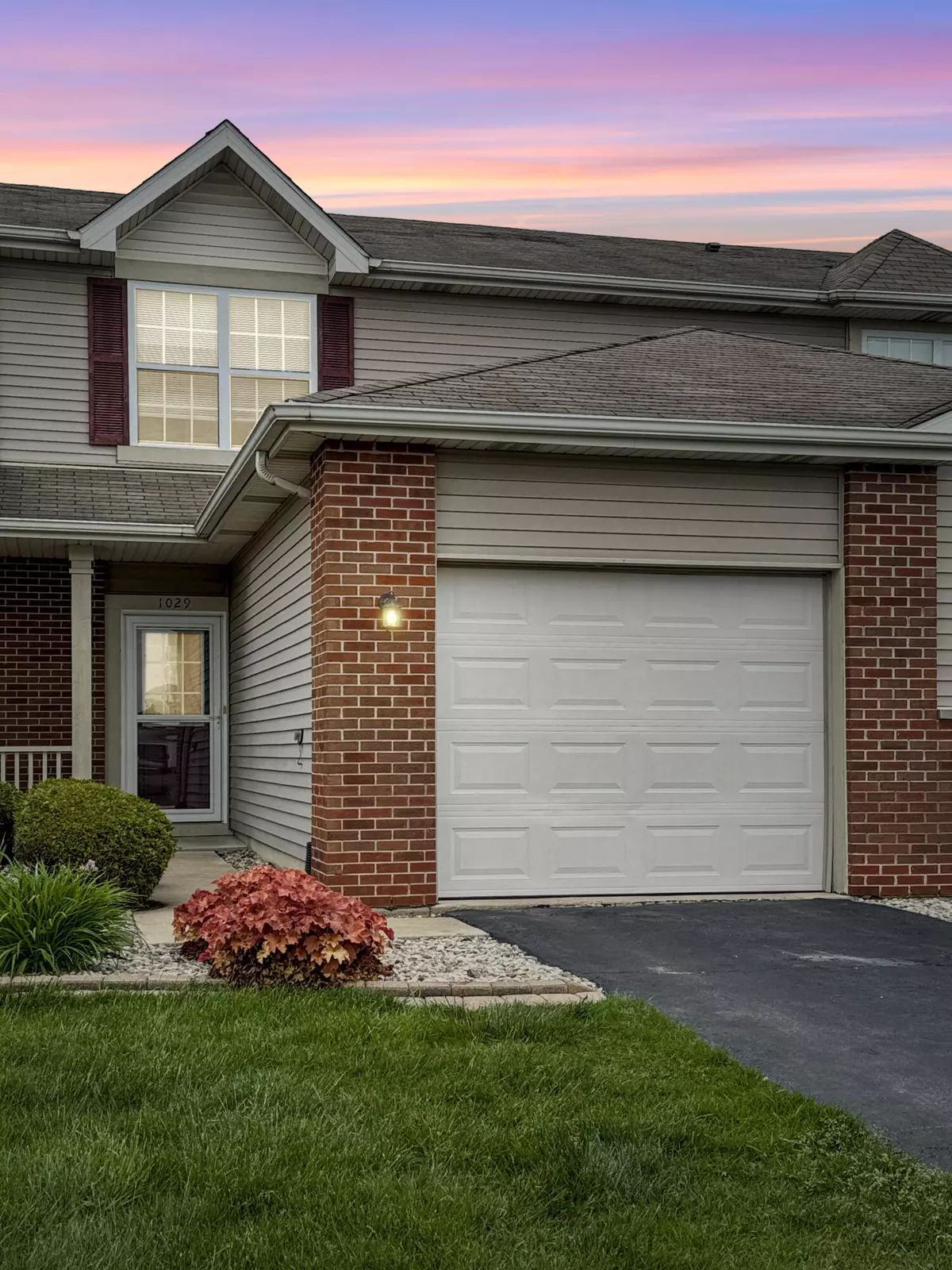$236,200
$239,900
1.5%For more information regarding the value of a property, please contact us for a free consultation.
2 Beds
2 Baths
1,320 SqFt
SOLD DATE : 09/05/2024
Key Details
Sold Price $236,200
Property Type Townhouse
Sub Type Townhouse
Listing Status Sold
Purchase Type For Sale
Square Footage 1,320 sqft
Price per Sqft $178
Subdivision Rockwell Ph 01
MLS Listing ID 803418
Sold Date 09/05/24
Bedrooms 2
Full Baths 1
Half Baths 1
HOA Fees $110
Year Built 2004
Annual Tax Amount $4,845
Tax Year 2023
Lot Size 1,263 Sqft
Acres 0.029
Lot Dimensions 20x64
Property Description
$3000 credit is being provided to buy down your rate or ease your closing costs and a 1 year home warranty is being offered by the seller for your peace of mind. Step inside to discover a beautifully updated interior featuring new flooring, a modern kitchen adorned with granite countertops and stainless steel appliances, upgraded lighting fixtures, fresh paint, recently serviced HVAC and more! Laundry is conveniently located upstairs with the bedrooms which also share a jack and jill style bathroom. With Landscaping covered by the HOA, you'll have more time to indulge in the fantastic community amenities, including a sparkling pool and state-of-the-art fitness center located in the clubhouse. The cul-de-sac lot provides additional privacy and convenience with extra parking space for you and your guests.Don't miss out on the opportunity to call this townhome your own. Get into this one today and experience the perfect blend of convenience, comfort, and style! Taxes will be lower with exemptions!
Location
State IN
County Lake
Interior
Interior Features Granite Counters, Pantry
Heating Forced Air, Natural Gas
Fireplace N
Appliance Dishwasher, Refrigerator, Oven, Gas Range
Exterior
Exterior Feature None
Garage Spaces 1.0
View Y/N true
View true
Building
Lot Description Cul-De-Sac, Landscaped, Level
Story Two
Schools
School District Lake Central
Others
HOA Fee Include Snow Removal
Tax ID 45-11-07-327-021.000-034
SqFt Source Assessor
Acceptable Financing NRA20240430124247975034000000
Listing Terms NRA20240430124247975034000000
Financing Conventional
Read Less Info
Want to know what your home might be worth? Contact us for a FREE valuation!

Our team is ready to help you sell your home for the highest possible price ASAP
Bought with Advanced Real Estate, LLC







