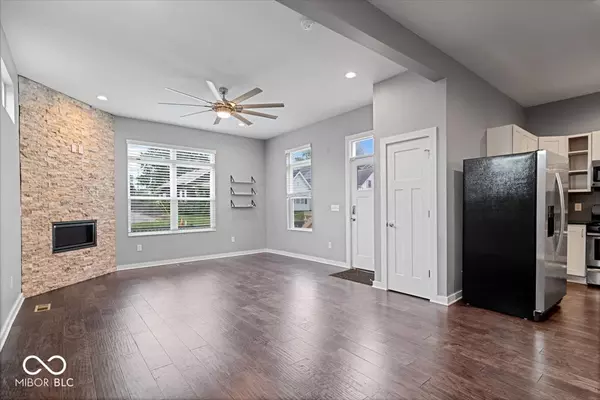$344,000
$349,900
1.7%For more information regarding the value of a property, please contact us for a free consultation.
3 Beds
2 Baths
2,529 SqFt
SOLD DATE : 09/05/2024
Key Details
Sold Price $344,000
Property Type Single Family Home
Sub Type Single Family Residence
Listing Status Sold
Purchase Type For Sale
Square Footage 2,529 sqft
Price per Sqft $136
Subdivision Minters Sub Seidensticker
MLS Listing ID 21993367
Sold Date 09/05/24
Bedrooms 3
Full Baths 2
HOA Y/N No
Year Built 1890
Tax Year 2023
Lot Size 3,920 Sqft
Acres 0.09
Property Description
Welcome to 519 Lincoln Street in the heart of Bates-Hendricks, Indianapolis! This beautifully renovated 3-bedroom, 2-bathroom home offers a perfect blend of contemporary features and classic charm. A welcoming front porch greets you, leading to an open-concept living, dining, and kitchen area with tall ceilings, hardwood flooring, and an electric fireplace with a striking stone facade. The chef's kitchen features granite countertops, stainless steel appliances, and ample cabinet space. The main floor includes two spacious bedrooms and a full bathroom, ideal for guests or a roommate. The entire upstairs is a luxurious primary suite spanning 862 square feet, complete with a double vanity, soaking tub, tiled walk-in shower, custom closet system, and an attached office or rec room. Enjoy outdoor living with a back deck, fully fenced yard (front and back), and a 1.5-car garage. The encapsulated unfinished basement provides excellent storage space. Located in the prime neighborhood of Bates Hendricks, this home is within walking distance to Fountain Square and Fletcher Place, and close to downtown, highways, the airport, and interstates. Don't miss this incredible opportunity!
Location
State IN
County Marion
Rooms
Basement Unfinished
Main Level Bedrooms 2
Kitchen Kitchen Updated
Interior
Interior Features Center Island, Paddle Fan, Hardwood Floors, Eat-in Kitchen, Programmable Thermostat, Windows Vinyl
Heating Forced Air, Gas
Cooling Central Electric
Fireplaces Number 1
Fireplaces Type Electric, Living Room
Equipment Radon System, Sump Pump Dual
Fireplace Y
Appliance None, Dishwasher, Dryer, Disposal, Gas Water Heater, MicroHood, Microwave, Gas Oven, Refrigerator, Washer
Exterior
Garage Spaces 2.0
Utilities Available Cable Available
Building
Story Two
Foundation Brick
Water Municipal/City
Architectural Style TraditonalAmerican
Structure Type Cedar,Cement Siding
New Construction false
Schools
School District Indianapolis Public Schools
Read Less Info
Want to know what your home might be worth? Contact us for a FREE valuation!

Our team is ready to help you sell your home for the highest possible price ASAP

© 2024 Listings courtesy of MIBOR as distributed by MLS GRID. All Rights Reserved.







