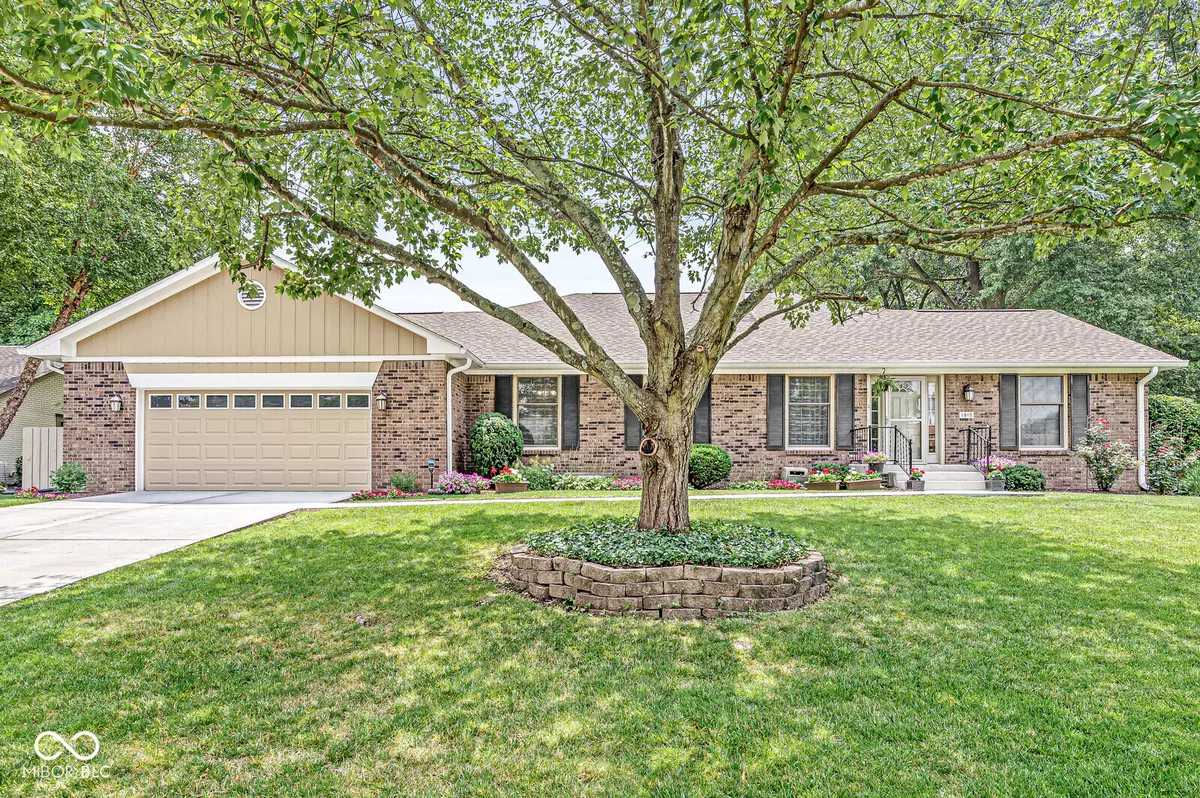$415,060
$425,000
2.3%For more information regarding the value of a property, please contact us for a free consultation.
3 Beds
3 Baths
3,118 SqFt
SOLD DATE : 09/04/2024
Key Details
Sold Price $415,060
Property Type Single Family Home
Sub Type Single Family Residence
Listing Status Sold
Purchase Type For Sale
Square Footage 3,118 sqft
Price per Sqft $133
Subdivision Ridge Hill Trails
MLS Listing ID 21992463
Sold Date 09/04/24
Bedrooms 3
Full Baths 3
HOA Fees $8/ann
HOA Y/N Yes
Year Built 1976
Tax Year 2023
Lot Size 0.500 Acres
Acres 0.5
Property Description
Stunning Brick ranch with full finished Basement. Unbelievable size in this sprawling home. Large great room flows into private laundry room & full bath added in 2007. Updated kitchen with custom cabinets, huge pantry, and breakfast bar. The hearth room is an excellent sitting room or 2nd dining room with 2 sided woodburning fireplace. Formal living area with a formal dining area off the kitchen. Master suite fully remodeled in 2023 with walk in shower, separate powder room, and cedar lined closets. Finished basement for entertaining leading to a large bar space. Let me take you to tranquility in the stunning backyard filled with beautiful landscaping, full fenced yard and refurbished storage barn. The two-car garage features a bump out, workbench, and epoxy flooring. Recent updates: Roof 2022, New Chimney 2022, New Trane Furnace/AC 2023, Garage remodel 2023, New Driveway/Sidewalk 2023, Front Door/Storm door 2022, Stainless steel gutter guards 2023, and Dishwasher 2022. Did I mention the full house Generac Generator. Great family home!
Location
State IN
County Marion
Rooms
Basement Finished
Main Level Bedrooms 3
Kitchen Kitchen Updated
Interior
Interior Features Attic Access, Attic Pull Down Stairs, Center Island, Hi-Speed Internet Availbl, Screens Complete, Surround Sound Wiring, Wet Bar, Windows Wood, Wood Work Stained
Heating Forced Air
Cooling Central Electric
Fireplaces Number 1
Fireplaces Type Two Sided, Woodburning Fireplce
Equipment Generator, Sump Pump
Fireplace Y
Appliance Electric Cooktop, Dishwasher, Dryer, Disposal, Microwave, Oven, Electric Oven, Range Hood, Refrigerator, Washer, Water Softener Owned
Exterior
Exterior Feature Storage Shed
Garage Spaces 2.0
Utilities Available Cable Available, Gas
Building
Story One
Foundation Concrete Perimeter
Water Municipal/City
Architectural Style Ranch
Structure Type Brick
New Construction false
Schools
Elementary Schools Glenns Valley Elementary School
High Schools Perry Meridian High School
School District Perry Township Schools
Others
HOA Fee Include Entrance Common
Ownership Voluntary Fee
Read Less Info
Want to know what your home might be worth? Contact us for a FREE valuation!

Our team is ready to help you sell your home for the highest possible price ASAP

© 2025 Listings courtesy of MIBOR as distributed by MLS GRID. All Rights Reserved.






