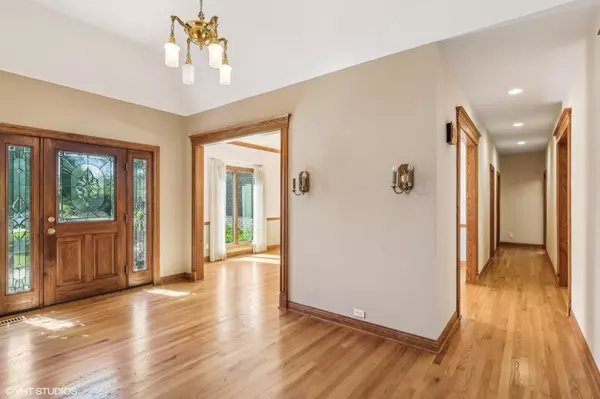$599,900
$599,900
For more information regarding the value of a property, please contact us for a free consultation.
3 Beds
3 Baths
2,793 SqFt
SOLD DATE : 09/04/2024
Key Details
Sold Price $599,900
Property Type Single Family Home
Sub Type Single Family Residence
Listing Status Sold
Purchase Type For Sale
Square Footage 2,793 sqft
Price per Sqft $214
Subdivision Briar Ridge Country Club
MLS Listing ID 805994
Sold Date 09/04/24
Style Ranch
Bedrooms 3
Full Baths 2
Half Baths 1
HOA Fees $2,052
Year Built 1996
Annual Tax Amount $5,867
Tax Year 2023
Lot Size 0.402 Acres
Acres 0.402
Lot Dimensions 0.402A
Property Description
Welcome to this INCREDIBLE VALUE Nestled within the PRESTIGIOUS GOLF COURSE COMMUNITY of BRIAR RIDGE. This Stunning BRICK RANCH offers a Spacious MAIN LEVEL Spanning 2793 SQUARE FEET of Well-Designed Living Space, Characterized by VOLUMINOUS CEILINGS and an ABUNDANCE of NATURAL LIGHT Throughout. Upon Entering, HARDWOOD FLOORING Guides you Seamlessly from the Welcoming Foyer through the Expansive Dining Room and into the FAMILY ROOM with FIREPLACE and SERENE VIEWS of the CREEK SIDE LOT. The Well-Appointed KITCHEN Features AMPLE CABINETRY, Generous Prep Space, a LARGE CENTER ISLAND, Pantry, and a BREAKFAST AREA SURROUNDED by WINDOWS Framing the TRANQUIL YARD. The PRIMARY BEDROOM RETREAT 0ffers PANORAMIC VIEWS, Dual Walk-In Closets, and an Ensuite Bathroom. Bedrooms 2 and 3 are Thoughtfully Positioned with Easy Access to a Shared Bath. A Convenient Laundry Room and a Half Bath Complete the Main Floor. Prepare for ENDLESS POSSIBILITIES in the VAST UNFINISHED BASEMENT, Fully Insulated and Primed for Customization into a Gym, Theatre Room, or Additional Entertainment Areas. This LOVELY RESIDENCE Not Only Embodies COMFORT and TRANQUILITY but also Epitomizes the COVETED LIFESTYLE of GATED COMMUNITY LIVING at its Finest.
Location
State IN
County Lake
Interior
Interior Features Bookcases, Stone Counters, Whirlpool Tub, Walk-In Closet(s), Tray Ceiling(s), Natural Woodwork, Recessed Lighting, Primary Downstairs, Pantry, His and Hers Closets, High Ceilings, Granite Counters, Entrance Foyer, Eat-in Kitchen, Double Vanity, Crown Molding, Chandelier, Central Vacuum, Ceiling Fan(s), Cathedral Ceiling(s), Built-in Features
Heating Central, Natural Gas, Forced Air
Fireplaces Number 1
Fireplace Y
Appliance Built-In Gas Oven, Refrigerator, Washer, Microwave, Dishwasher, Gas Cooktop, Dryer, Disposal
Exterior
Exterior Feature Private Yard
Garage Spaces 2.5
View Y/N true
View true
Building
Lot Description Back Yard, Rectangular Lot, Sprinklers In Rear, Sprinklers In Front, Landscaped, Many Trees
Story One
Others
HOA Fee Include Maintenance Grounds,Snow Removal
Tax ID 45-11-06-302-005.000-034
SqFt Source Assessor
Acceptable Financing NRA20240620170241462899000000
Listing Terms NRA20240620170241462899000000
Financing Conventional
Read Less Info
Want to know what your home might be worth? Contact us for a FREE valuation!

Our team is ready to help you sell your home for the highest possible price ASAP
Bought with McColly Real Estate







