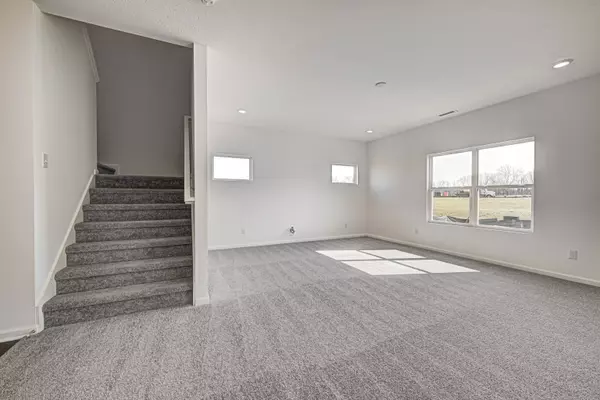$299,900
$299,900
For more information regarding the value of a property, please contact us for a free consultation.
4 Beds
3 Baths
1,967 SqFt
SOLD DATE : 08/30/2024
Key Details
Sold Price $299,900
Property Type Single Family Home
Sub Type Single Family Residence
Listing Status Sold
Purchase Type For Sale
Square Footage 1,967 sqft
Price per Sqft $152
Subdivision Grassy Creek South
MLS Listing ID 21968324
Sold Date 08/30/24
Bedrooms 4
Full Baths 2
Half Baths 1
HOA Fees $33/ann
HOA Y/N Yes
Year Built 2024
Tax Year 2024
Lot Size 7,405 Sqft
Acres 0.17
Property Description
Welcome to the elegant Ironwood floorplan, a 4-bedroom, 2.5-bath home exuding modern charm. The front facade showcases a harmonious blend of brick and fiber cement siding, complemented by a covered porch and a two-car garage with keyless entry and dusk-to-dawn coach lights. Enter through the foyer, revealing a convenient powder bath to the left with a pedestal sink and tall elongated toilet, along with extra storage under the stairs. The mudroom on the right provides easy access to the garage. Venture further into the home to discover an open-concept layout encompassing the kitchen, great room, and breakfast room, all adorned with vinyl plank flooring (except the great room, featuring plush carpeting). The kitchen boasts a 9' deep under-mount stainless steel sink, 42-inch tall straight upper wall cabinets with small colonial crown, under-cabinet lighting, and Frigidaire stainless steel appliances. The first floor is illuminated by 9' walls and 5' tall windows. Ascend the stairs to find the primary suite alongside three additional bedrooms. The primary suite's bathroom impresses with a double bowl sink, tall elongated toilet, 6'' shower framed by a bypass glass door, 35-inch vanity height, and a convenient cabinet storage package. The hall bath features a standard toilet, double bowl sink, and a tub/shower combination. Upstairs, enjoy the plush comfort of carpeted floors (except in the utility room, where vinyl reigns). All countertops throughout the home are adorned with 2CM Quartz, complemented by colonial trim and LED lighting. The HVAC system employs an electric heat pump with a digital thermostat. A 50-gallon electric water heater and water softener bypass plumbing rough-in cater to your comfort. The garage comes equipped with an extra circuit for a deep freezer, and bedrooms 2, 3, and 4 are pre-wired for ceiling fans. The kitchen island boasts a pre-wired ceiling light, completing this thoughtfully designed residence.
Location
State IN
County Marion
Interior
Interior Features Attic Access, Bath Sinks Double Main, Center Island, Entrance Foyer, Pantry, Programmable Thermostat, Walk-in Closet(s)
Heating Electric
Cooling Heat Pump
Fireplace N
Appliance Dishwasher, Disposal, Microwave, Electric Oven
Exterior
Garage Spaces 2.0
Parking Type Attached
Building
Story Two
Foundation Slab
Water Municipal/City
Architectural Style TraditonalAmerican
Structure Type Brick,Cement Siding,Vinyl Siding
New Construction true
Schools
Elementary Schools Grassy Creek Elementary School
High Schools Warren Central High School
School District Msd Warren Township
Others
Ownership Mandatory Fee
Read Less Info
Want to know what your home might be worth? Contact us for a FREE valuation!

Our team is ready to help you sell your home for the highest possible price ASAP

© 2024 Listings courtesy of MIBOR as distributed by MLS GRID. All Rights Reserved.







