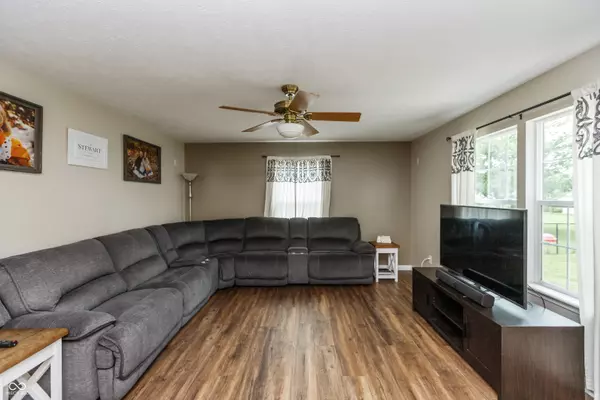$357,000
$359,900
0.8%For more information regarding the value of a property, please contact us for a free consultation.
4 Beds
3 Baths
3,510 SqFt
SOLD DATE : 08/30/2024
Key Details
Sold Price $357,000
Property Type Single Family Home
Sub Type Single Family Residence
Listing Status Sold
Purchase Type For Sale
Square Footage 3,510 sqft
Price per Sqft $101
Subdivision Whisperwood Lakes
MLS Listing ID 21990523
Sold Date 08/30/24
Bedrooms 4
Full Baths 2
Half Baths 1
HOA Fees $12
HOA Y/N Yes
Year Built 2002
Tax Year 2023
Lot Size 10,454 Sqft
Acres 0.24
Property Description
Spacious and Beautiful Home with a Full Finished Basement - A Rare Find in Whisperwood Lakes. Kitchen has Lots of Cabinetry, Center Island, SS Appliances and Open Concept. Main Level has Options for Additional Dining and Space for the Remote Worker in the Family. Upstairs has Loft, Large Master Bedroom with Double French Doors, Double Sink Vanity and Garden Tub. The Hall Bath has Extra Space for Getting the Kiddos Ready for School with Double Sink Vanity and Separate Shower. You Will Love the Finished Basement with Endless Possibilities with Large Rec and TV Area for Pool, Ping Pong or Kid's Sleepovers. Basement also has an Extra Room for Home Gym or 4th Bedroom. Huge Fenced in Backyard with with Mini Barn. SELLER HAS A FIRST RIGHT CONTINGENCY ON A HOME AND IS MOTIVATED!!
Location
State IN
County Hendricks
Rooms
Basement Finished, Daylight/Lookout Windows, Egress Window(s)
Interior
Interior Features Attic Access, Cathedral Ceiling(s), Vaulted Ceiling(s), Walk-in Closet(s), Windows Thermal, Wood Work Painted, Breakfast Bar, Paddle Fan, Bath Sinks Double Main, Entrance Foyer, Hi-Speed Internet Availbl, Center Island, Pantry
Heating Forced Air, Gas
Cooling Central Electric
Fireplaces Number 1
Fireplaces Type Gas Log, Living Room
Equipment Smoke Alarm, Sump Pump
Fireplace Y
Appliance Dishwasher, Dryer, Disposal, Gas Water Heater, Microwave, Electric Oven, Refrigerator, Washer, Water Purifier, Water Softener Owned
Exterior
Exterior Feature Barn Mini
Garage Spaces 2.0
Utilities Available Cable Available, Gas
Building
Story Two
Foundation Concrete Perimeter
Water Municipal/City
Architectural Style TraditonalAmerican
Structure Type Brick,Vinyl Siding
New Construction false
Schools
School District Danville Community School Corp
Others
HOA Fee Include Association Home Owners,Entrance Common,Insurance,Maintenance,ParkPlayground,Management
Ownership Mandatory Fee
Read Less Info
Want to know what your home might be worth? Contact us for a FREE valuation!

Our team is ready to help you sell your home for the highest possible price ASAP

© 2024 Listings courtesy of MIBOR as distributed by MLS GRID. All Rights Reserved.







