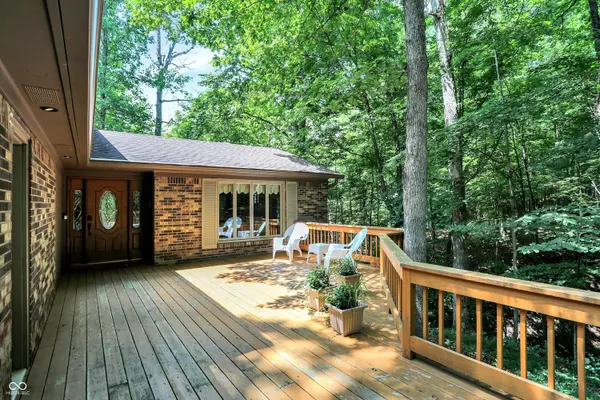$675,000
$699,000
3.4%For more information regarding the value of a property, please contact us for a free consultation.
3 Beds
3 Baths
2,528 SqFt
SOLD DATE : 08/30/2024
Key Details
Sold Price $675,000
Property Type Single Family Home
Sub Type Single Family Residence
Listing Status Sold
Purchase Type For Sale
Square Footage 2,528 sqft
Price per Sqft $267
Subdivision Lamb Lake Estates
MLS Listing ID 21986766
Sold Date 08/30/24
Bedrooms 3
Full Baths 3
HOA Fees $83/ann
HOA Y/N Yes
Year Built 1975
Tax Year 2023
Lot Size 0.900 Acres
Acres 0.9
Property Description
Just in time for Summer, this Lamb Lake 3 bedroom home is perfect for you to beat the heat out on the water. With so much to offer, this waterfront property will not last! Main levels provide 2 separate living room areas, dining room and just off the kitchen is a wonderful 11x12 screened in porch overlooking lake-side. Finished walkout basement is great for the kids or guests to use and enjoy. Spacious primary bedroom with huge private bath, jetted tub and walk-in closet. Multi-level decks and patios are perfect for entertaining in the evening and don't forget the s'mores around the paver fire-pit. Enjoy the lake views and sunsets from the deck right above the private dock that has covered boat lift. Only takes a couple minutes to boat out to the main body of the lake where you can enjoy all of your lake activities or meet up with friends at the private Lamb Lake beach. Home has been meticulously cared for and well maintained inside and out. Property is ready for a new family to enjoy and make it their own. 30 min to Greenwood, 40 Min to Columbus and 50 min to the Indy airport.
Location
State IN
County Johnson
Rooms
Basement Finished, Walk Out
Interior
Interior Features Breakfast Bar, Raised Ceiling(s), Vaulted Ceiling(s), Paddle Fan, Hi-Speed Internet Availbl, Walk-in Closet(s), Window Bay Bow
Heating Forced Air, Gas
Cooling Central Electric
Fireplaces Number 1
Fireplaces Type Great Room
Equipment Smoke Alarm
Fireplace Y
Appliance Gas Cooktop, Dishwasher, Disposal, Gas Water Heater, MicroHood, Microwave, Gas Oven, Refrigerator, Tankless Water Heater, Water Softener Owned
Exterior
Exterior Feature Lighting, Outdoor Fire Pit
Garage Spaces 2.0
Utilities Available Gas
Waterfront true
View Y/N true
View Lake, Trees/Woods, Water
Building
Story Multi/Split
Foundation Block
Water Municipal/City
Architectural Style Multi-Level, Rustic
Structure Type Brick,Cedar
New Construction false
Schools
School District Nineveh-Hensley-Jackson United
Others
HOA Fee Include Association Home Owners
Ownership Mandatory Fee
Read Less Info
Want to know what your home might be worth? Contact us for a FREE valuation!

Our team is ready to help you sell your home for the highest possible price ASAP

© 2024 Listings courtesy of MIBOR as distributed by MLS GRID. All Rights Reserved.







