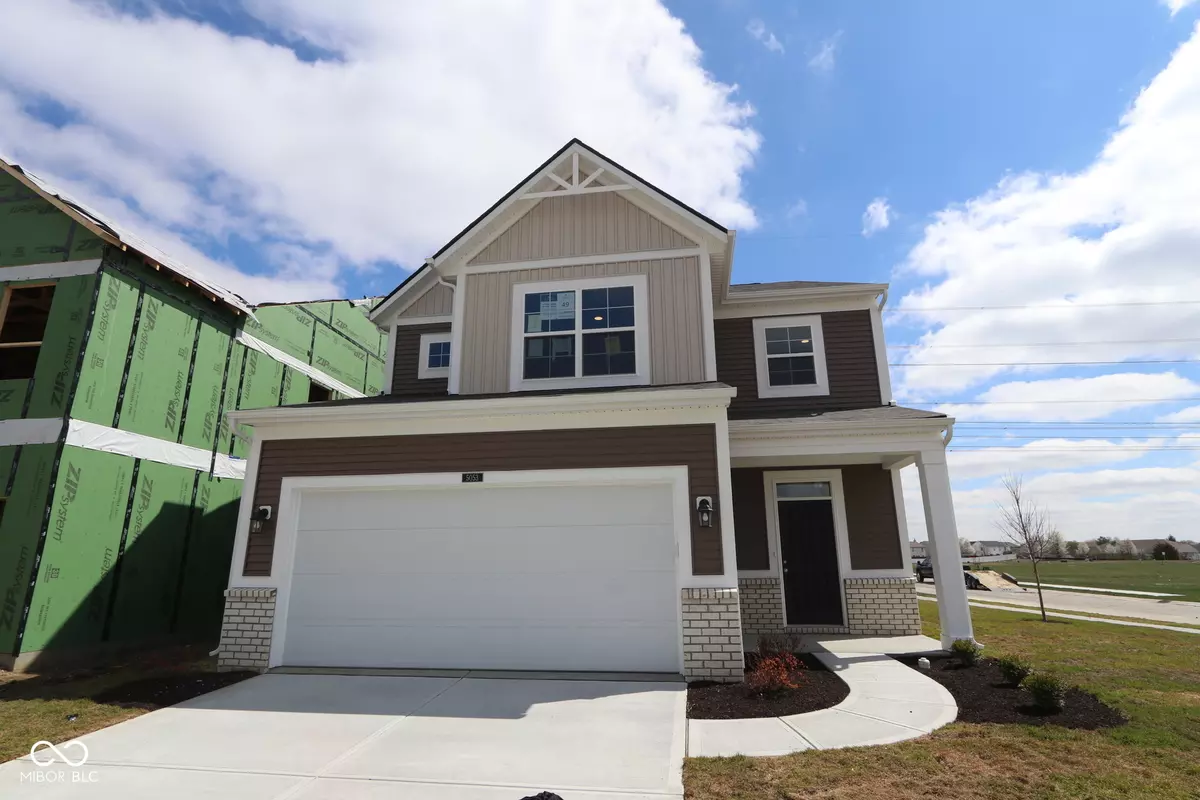$359,000
$369,990
3.0%For more information regarding the value of a property, please contact us for a free consultation.
3 Beds
3 Baths
2,697 SqFt
SOLD DATE : 08/30/2024
Key Details
Sold Price $359,000
Property Type Single Family Home
Sub Type Single Family Residence
Listing Status Sold
Purchase Type For Sale
Square Footage 2,697 sqft
Price per Sqft $133
Subdivision Belmont
MLS Listing ID 21971150
Sold Date 08/30/24
Bedrooms 3
Full Baths 2
Half Baths 1
HOA Fees $31
HOA Y/N Yes
Year Built 2024
Tax Year 2023
Lot Size 7,405 Sqft
Acres 0.17
Property Description
Welcome to 5053 Modernist Boulevard! Through two stories you will discover three bedrooms, two-and-a-half bathrooms, a gathering room, a kitchen, a dining nook, a study, a loft, and a spacious two-car garage. The garage protects your cars from the unpredictable Indiana weather. Keep your lawn equipment organized in the extra garage storage space, and you won't have to give up a parking space! Enter the study through beautiful glass french doors This space is versatile; it can be turned into a wine bar, a home office, or a music room for practicing instruments. Moving to the common area, you will find the gathering room, kitchen, and dining nook. The whole area is ideal for a movie night with its open-concept design. It allows you to go from the gathering room to the kitchen to grab a snack without missing the best part of the movie. Once upstairs, you first come to the loft, two secondary bedrooms, a bathroom, and the laundry room. Each bedroom comes with a walk-in closet. The large loft is in the center of the second floor-perfect for a homework station, a play area, or a craft studio. The owner's suite includes a spacious bedroom, a walk-in closet, and a private bathroom, with a vanity, a shower / tub combo, and a private toilet.
Location
State IN
County Marion
Interior
Interior Features Pantry, Walk-in Closet(s)
Heating Forced Air, Gas
Cooling Central Electric
Fireplace N
Appliance Dishwasher, Microwave, Electric Oven
Exterior
Garage Spaces 2.0
Parking Type Attached, Garage Door Opener, Storage
Building
Story Two
Foundation Slab
Water Municipal/City
Architectural Style Farmhouse
Structure Type Vinyl Siding
New Construction true
Schools
Middle Schools Franklin Central Junior High
School District Franklin Township Com Sch Corp
Others
Ownership Mandatory Fee
Read Less Info
Want to know what your home might be worth? Contact us for a FREE valuation!

Our team is ready to help you sell your home for the highest possible price ASAP

© 2024 Listings courtesy of MIBOR as distributed by MLS GRID. All Rights Reserved.







