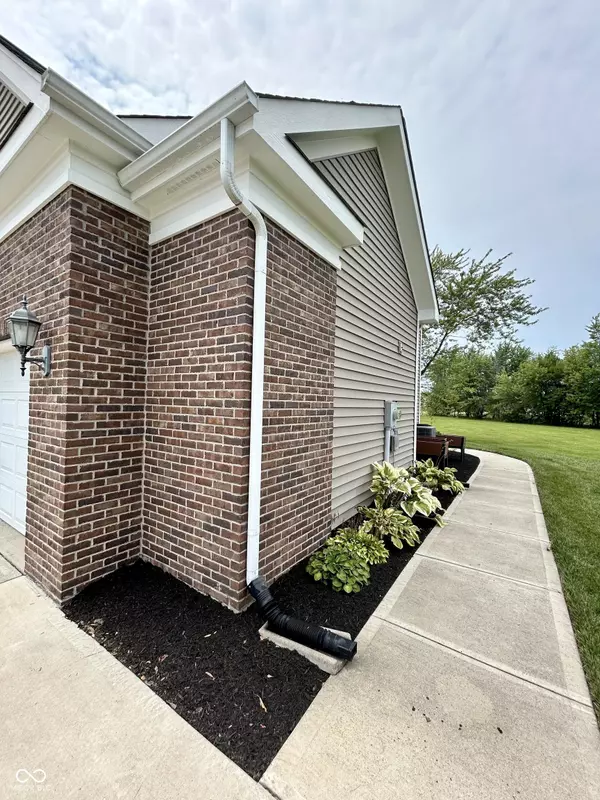$480,000
$480,000
For more information regarding the value of a property, please contact us for a free consultation.
4 Beds
3 Baths
3,844 SqFt
SOLD DATE : 08/30/2024
Key Details
Sold Price $480,000
Property Type Single Family Home
Sub Type Single Family Residence
Listing Status Sold
Purchase Type For Sale
Square Footage 3,844 sqft
Price per Sqft $124
Subdivision Highland Green
MLS Listing ID 21992474
Sold Date 08/30/24
Bedrooms 4
Full Baths 2
Half Baths 1
HOA Fees $88/qua
HOA Y/N Yes
Year Built 2010
Tax Year 2023
Lot Size 10,018 Sqft
Acres 0.23
Property Description
Unique Home in much sought-after Highland Green Neighborhood. Total square footage is actually 3669.Beautiful 4 bedroom,2.5 bathrooms. Large lawn area to the West & North of the home is common area where no homes will be built - utility right of way. Lots of room to roam or have a big celebration or Birthday party etc. Lots of street parking end of street north of the house. Dead end street great for kids to ride bikes. Finished garage w keyless entry, also custom deck w granite table for outdoor entertainment. Large laundry room with built in folding table. Oversized pantry, Awesome kitchen cabinets and large center island w stools. All appliances included. Dining area, family room with gas fp. Ceiling fans, hardwood floors, oversized bedrooms upstairs including huge Primary suite including walk in closet, Nice size bathroom w garden tub,dbl sinks, separate shower. 2nd bedroom large size w walk in closet,3rd bed large w great size double closet. Upper hallway is nice and wide has built in bookshelves. The 4th bedroom w double closet upper level. Basement is open for you to finish how you like. Already plumbed for another bathroom or you can add rooms. Extra storage. Reverse osmosis Kinetico water purification system.
Location
State IN
County Hendricks
Rooms
Basement Ceiling - 9+ feet, Egress Window(s), Roughed In, Storage Space, Unfinished
Kitchen Kitchen Updated
Interior
Interior Features Attic Access, Cathedral Ceiling(s), Tray Ceiling(s), Center Island, Entrance Foyer, Paddle Fan, Hardwood Floors, Hi-Speed Internet Availbl, Pantry, Programmable Thermostat, Screens Complete, Storms Complete, Walk-in Closet(s), Windows Vinyl, Wood Work Painted
Heating Forced Air, Gas
Cooling Central Electric
Fireplaces Number 1
Fireplaces Type Family Room, Gas Log
Equipment Smoke Alarm, Sump Pump, Sump Pump w/Backup
Fireplace Y
Appliance Electric Cooktop, Dishwasher, Dryer, Disposal, Gas Water Heater, Kitchen Exhaust, MicroHood, Microwave, Oven, Refrigerator, Washer, Water Heater, Water Purifier, Water Softener Owned, Other
Exterior
Garage Spaces 2.0
Utilities Available Cable Connected, Electricity Connected, Gas, Sewer Connected, Water Connected
Building
Story Two
Foundation Concrete Perimeter
Water Municipal/City
Architectural Style TraditonalAmerican
Structure Type Vinyl With Brick
New Construction false
Schools
Elementary Schools Eagle Elementary School
Middle Schools Brownsburg West Middle School
High Schools Brownsburg High School
School District Brownsburg Community School Corp
Others
HOA Fee Include Entrance Common
Ownership Mandatory Fee
Read Less Info
Want to know what your home might be worth? Contact us for a FREE valuation!

Our team is ready to help you sell your home for the highest possible price ASAP

© 2024 Listings courtesy of MIBOR as distributed by MLS GRID. All Rights Reserved.







