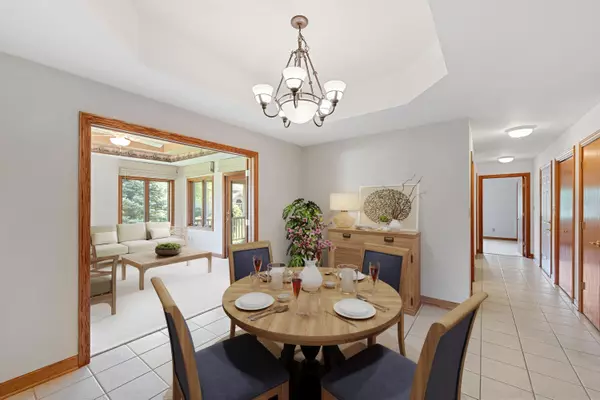$435,000
$475,000
8.4%For more information regarding the value of a property, please contact us for a free consultation.
3 Beds
3 Baths
1,915 SqFt
SOLD DATE : 08/29/2024
Key Details
Sold Price $435,000
Property Type Single Family Home
Sub Type Single Family Residence
Listing Status Sold
Purchase Type For Sale
Square Footage 1,915 sqft
Price per Sqft $227
Subdivision Bramblewood Un 1
MLS Listing ID 804822
Sold Date 08/29/24
Style Ranch
Bedrooms 3
Full Baths 2
Three Quarter Bath 1
HOA Fees $200
Year Built 2003
Annual Tax Amount $4,050
Tax Year 2022
Lot Size 0.358 Acres
Acres 0.358
Lot Dimensions 104x150
Property Description
Act quickly to take advantage of this rare opportunity to own a one-owner, custom-built ranch in St. John's Bramblewood community! Easy living is yours in this well-maintained 3 bedroom, 3 bath home with over 1,900sf finished on the main level! The covered front porch welcomes you into the foyer with 10' ceiling which flows seamlessly through to the open concept great room which is perfect for entertaining! The great room boasts a gas fireplace, 10' high tray ceiling, built-in cabinetry, luxury plank vinyl floor, and large windows with great view of the beautiful backyard. The large well-appointed kitchen features custom cabinets, breakfast bar, dining area with tray ceiling, and all major appliances! French doors lead to the sunroom with southern exposure which provides a perfect escape to enjoy your morning coffee or curl up with your favorite book! A large, covered deck is easily accessed from the sunroom or laundry/mud room. The partially finished basement features a beautiful full bathroom, insulated and dry-walled exterior walls, LOADS of storage, and a wide-open area for you to easily finish with your own imaginative plans! Quality Andersen casement windows throughout the main level. A main-level laundry with washer and dryer, 2.5 car garage, patio, lawn irrigation system, and MUCH MORE await your discovery! This very special home is conveniently located near shopping, healthcare, and restaurants, and is less than 5 minutes from the Illinois state line and 30 minutes to Chicago!
Location
State IN
County Lake
Interior
Interior Features Breakfast Bar, Storage, Vaulted Ceiling(s), Tray Ceiling(s), Soaking Tub, Open Floorplan, See Remarks, High Ceilings, Laminate Counters, Entrance Foyer, Eat-in Kitchen, Chandelier, Ceiling Fan(s), Built-in Features
Heating Forced Air, Natural Gas
Fireplaces Number 1
Fireplace Y
Appliance Dishwasher, Washer, Water Purifier Owned, Refrigerator, Microwave, Other, Gas Range, Gas Water Heater, Freezer, Dryer
Exterior
Exterior Feature Other, Rain Gutters
Garage Spaces 2.5
View Y/N true
View true
Building
Lot Description Back Yard, Sprinklers In Front, Sprinklers In Rear, See Remarks, Landscaped, Front Yard
Story One
Schools
School District Lake Central
Others
HOA Fee Include Other
Tax ID 45-11-31-104-008.000-035
SqFt Source Assessor
Acceptable Financing NRA20240602150704554682000000
Listing Terms NRA20240602150704554682000000
Financing Conventional
Read Less Info
Want to know what your home might be worth? Contact us for a FREE valuation!

Our team is ready to help you sell your home for the highest possible price ASAP
Bought with @properties/Christie's Intl RE







