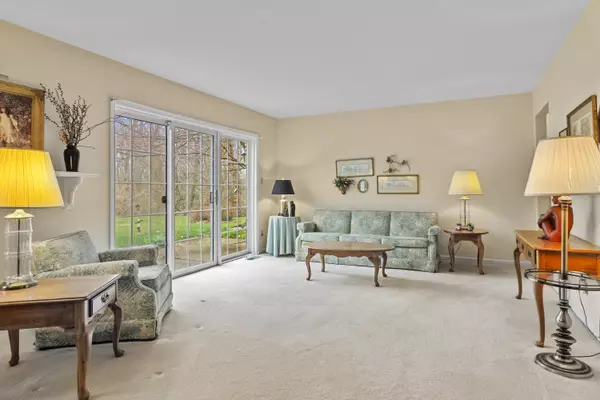$220,000
$235,000
6.4%For more information regarding the value of a property, please contact us for a free consultation.
3 Beds
2 Baths
1,410 SqFt
SOLD DATE : 08/28/2024
Key Details
Sold Price $220,000
Property Type Townhouse
Sub Type Townhouse
Listing Status Sold
Purchase Type For Sale
Square Footage 1,410 sqft
Price per Sqft $156
Subdivision Ventura Twnhms Ph 02 07
MLS Listing ID 801334
Sold Date 08/28/24
Style Other
Bedrooms 3
Full Baths 1
Three Quarter Bath 1
HOA Fees $575
Year Built 1993
Annual Tax Amount $1,673
Tax Year 2023
Lot Size 10,236 Sqft
Acres 0.235
Lot Dimensions 37 x 192
Property Description
When you arrive at this well maintained one-owner one-level townhome, you'll notice the wider driveway and covered walkway with railings that lead you to the front door. This end unit has 3 bedrooms and 1.75 baths and an amazing peaceful back yard that backs up to a stream and woods. Lots of natural light from the 3 door sliding patio door in the living room, dining room window and from the window over the kitchen sink. The main bedroom is spacious and his it's own private full bathroom and walk in closet. Down the hall is the guest bathroom with a shower and main floor laundry room with laundry tub. All appliances stay. From the driveway, there is also a concrete walkway along the side of the garage leading you to a larger concrete patio. No more worrying about shoveling that snow or cutting the grass as it is covered by the HOA! Home is just minutes from Lake Central High School. So many wonderful local restaurants. 2 car garage (22x22, 484 sq ft) has pulldown stairs to a floored area for extra storage, shelving in garage stays. Furnace 2018, water heater 2020.
Location
State IN
County Lake
Zoning Residential
Interior
Interior Features Ceiling Fan(s), Walk-In Closet(s), Eat-in Kitchen
Heating Forced Air
Fireplace N
Appliance Dishwasher, Dryer, Free-Standing Refrigerator, Free-Standing Gas Range
Exterior
Exterior Feature None
Garage Spaces 2.0
View Y/N true
View true
Building
Lot Description Back Yard, Front Yard, Level, Irregular Lot
Story One
Schools
School District Lake Central
Others
HOA Fee Include Maintenance Grounds,Snow Removal
Tax ID 45-11-29-228-024.000-035
SqFt Source Plans
Acceptable Financing NRA20240322150252946215000000
Listing Terms NRA20240322150252946215000000
Financing Cash
Read Less Info
Want to know what your home might be worth? Contact us for a FREE valuation!

Our team is ready to help you sell your home for the highest possible price ASAP
Bought with McColly Real Estate







