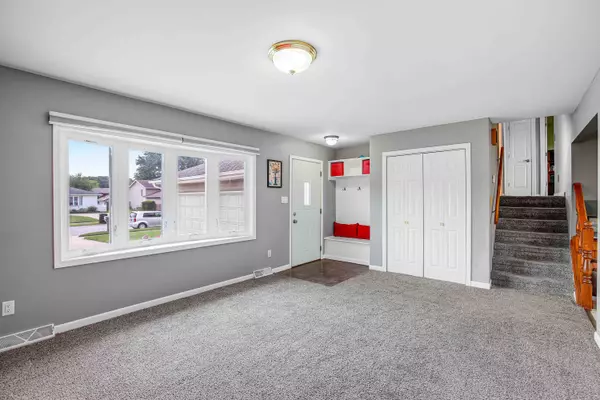$330,000
$329,000
0.3%For more information regarding the value of a property, please contact us for a free consultation.
3 Beds
2 Baths
1,800 SqFt
SOLD DATE : 08/28/2024
Key Details
Sold Price $330,000
Property Type Single Family Home
Sub Type Single Family Residence
Listing Status Sold
Purchase Type For Sale
Square Footage 1,800 sqft
Price per Sqft $183
Subdivision Bohlings East Oak Estates
MLS Listing ID 807463
Sold Date 08/28/24
Bedrooms 3
Full Baths 1
Three Quarter Bath 1
Year Built 1989
Annual Tax Amount $1,795
Tax Year 2023
Lot Size 8,755 Sqft
Acres 0.201
Lot Dimensions 70 x 125
Property Description
Step into this impressive, well-maintained tri-level home and prepare to be amazed. As you enter, you'll be greeted by a spacious living room with plenty of natural light streaming through the large picture window, creating a warm and welcoming tone. The fully equipped kitchen has room for everyone. It overlooks the family room, creating a seamless open-concept feel perfect for entertaining and daily living. You'll appreciate the abundance of cabinets, counterspace, and pantry. All appliances are included! Upstairs, you'll find three generously sized bedrooms, including a primary bedroom with double closets for ample storage. The full bath has been beautifully remodeled to offer a modern touch. The lower level features a cozy, carpeted family room and a versatile flex space that can be used as an office or additional living area. The newly renovated 3/4 bath boasts a stylish walk-in shower. The convenient laundry room, complete with a washer and dryer, provides access to the attached, heated garage. Patio doors off the kitchen lead to a massive, maintenance-free Trex deck, perfect for outdoor dining and relaxation. The deck overlooks a huge, fenced backyard with a storage shed, offering plenty of space for outdoor activities. The extra large driveway provides additional parking options. This home boasts low taxes and is located in the highly regarded Lake Central School District. It is conveniently situated close to everything you need, from shopping and dining to parks and schools. To top it all off, the seller is offering a home warranty for added peace of mind. Don't miss the opportunity to make this beautiful home yours!
Location
State IN
County Lake
Interior
Interior Features Ceiling Fan(s), Eat-in Kitchen
Heating Forced Air
Fireplace N
Appliance Dishwasher, Water Softener Owned, Washer, Refrigerator, Range Hood, Gas Range, Dryer
Exterior
Exterior Feature Storage
Garage Spaces 2.0
View Y/N true
View true
Building
Lot Description Back Yard, Front Yard, Landscaped
Story Tri-Level
Schools
School District Lake Central
Others
Tax ID 45-11-26-205-016.000-032
SqFt Source Assessor
Acceptable Financing NRA20240724031406122340000000
Listing Terms NRA20240724031406122340000000
Financing FHA
Read Less Info
Want to know what your home might be worth? Contact us for a FREE valuation!

Our team is ready to help you sell your home for the highest possible price ASAP
Bought with Keller Williams Preferred Real







