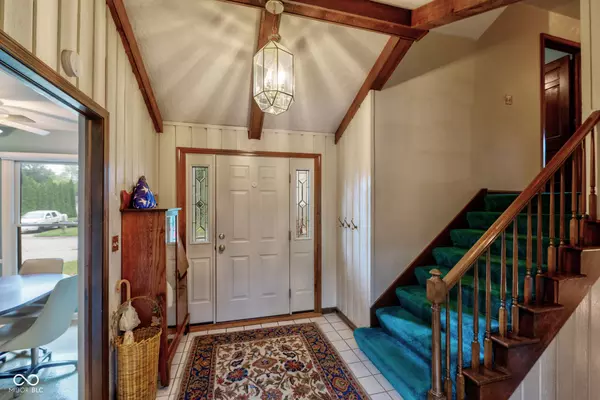$349,900
$349,900
For more information regarding the value of a property, please contact us for a free consultation.
4 Beds
3 Baths
3,214 SqFt
SOLD DATE : 08/28/2024
Key Details
Sold Price $349,900
Property Type Single Family Home
Sub Type Single Family Residence
Listing Status Sold
Purchase Type For Sale
Square Footage 3,214 sqft
Price per Sqft $108
Subdivision Meridian Woods Park
MLS Listing ID 21990299
Sold Date 08/28/24
Bedrooms 4
Full Baths 2
Half Baths 1
HOA Fees $28/ann
HOA Y/N Yes
Year Built 1909
Tax Year 2023
Lot Size 0.320 Acres
Acres 0.32
Property Description
Located in highly sought after Meridian Woods Park, this well maintained 4 Bed, 2.5 Bath Tri-Level with a basement, has so much to offer! Space and quality abounds as long-time owners have enjoyed this home for decades. The home has over 3,200 sq ft including multiple family gathering areas, eating areas and game room. Formal Living and Dining Rooms on the Main Level, along with a spacious eat-in Kitchen with bar seating as well. Upstairs are 4 generous Bedrooms including the Primary En Suite. In your private backyard, whether you want to relax or entertain, you can spend the hot Summer days soaking up the sun around your 16x36 in-ground swimming pool! Don't want to swim in your private pool then you can go to the large Community pool that boasts it's own Swim Team. You'll love this community, ponds, playground, and events (Easter Egg Hunt, Parades, etc.) Great Sidewalks with one starting just outside the house. Come check it out today!
Location
State IN
County Marion
Rooms
Basement Finished
Kitchen Kitchen Country
Interior
Interior Features Attic Access, Attic Pull Down Stairs, Eat-in Kitchen, Wet Bar, WoodWorkStain/Painted
Heating Forced Air, Gas
Cooling Central Electric
Fireplaces Number 1
Fireplaces Type Woodburning Fireplce
Equipment Smoke Alarm, Sump Pump
Fireplace Y
Appliance Dishwasher, Dryer, Disposal, Gas Water Heater, MicroHood, Electric Oven, Refrigerator, Washer, Water Softener Owned
Exterior
Exterior Feature Barn Mini
Garage Spaces 2.0
Utilities Available Cable Available, Electricity Connected, Gas, Sewer Connected, Water Connected
Waterfront false
Parking Type Attached
Building
Story Tri-Level
Foundation Block
Water Municipal/City
Architectural Style Multi-Level
Structure Type Cedar,Stone
New Construction false
Schools
Elementary Schools William Henry Burkhart Elementary
Middle Schools Perry Meridian Middle School
High Schools Perry Meridian High School
School District Perry Township Schools
Others
HOA Fee Include Clubhouse,Other
Ownership Mandatory Fee
Read Less Info
Want to know what your home might be worth? Contact us for a FREE valuation!

Our team is ready to help you sell your home for the highest possible price ASAP

© 2024 Listings courtesy of MIBOR as distributed by MLS GRID. All Rights Reserved.







