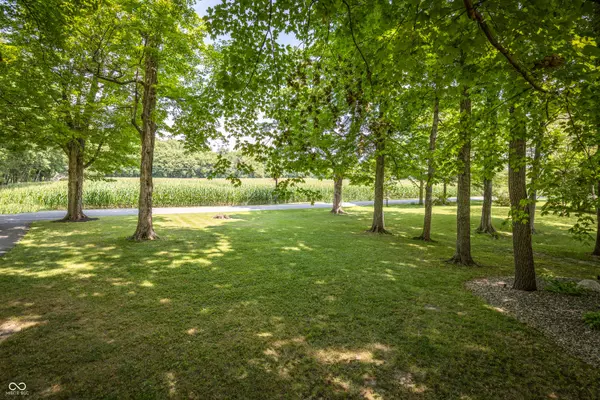$506,000
$449,900
12.5%For more information regarding the value of a property, please contact us for a free consultation.
3 Beds
3 Baths
4,236 SqFt
SOLD DATE : 08/28/2024
Key Details
Sold Price $506,000
Property Type Single Family Home
Sub Type Single Family Residence
Listing Status Sold
Purchase Type For Sale
Square Footage 4,236 sqft
Price per Sqft $119
Subdivision No Subdivision
MLS Listing ID 21992093
Sold Date 08/28/24
Bedrooms 3
Full Baths 3
HOA Y/N No
Year Built 1971
Tax Year 2023
Lot Size 1.760 Acres
Acres 1.76
Property Description
Here it is...the unicorn you have been waiting for...3/4 bed 3 bath ranch home with basement on almost 2 acres in the Pendleton School system. Basement is partially finished with exercise room, theater room, recreation room plus tons of storage. 4th bedroom is currently used as an office. Sellers have invested $185,000 in updates which includes an immaculate kitchen, grand master bedroom and bathroom, spacious laundry room, beautiful bathrooms, and much more! Outside you will fall in love with 2 separate 2 car garages, newer deck, patio area with fireplace, and park-like, gorgeous yard. And if all that is not enough, the property sits close to I-69 and is 10 minutes to Hamilton Town Center, 12 minutes to Geist area and 15 minutes to Fishers. This home truly has it all!!!
Location
State IN
County Madison
Rooms
Basement Storage Space
Main Level Bedrooms 3
Kitchen Kitchen Updated
Interior
Interior Features Attic Access, Bath Sinks Double Main, Breakfast Bar, Raised Ceiling(s), Center Island, Entrance Foyer, Paddle Fan, Hardwood Floors, Storage, Walk-in Closet(s), Window Bay Bow, Windows Vinyl
Heating Baseboard, Dual, Forced Air, Heat Pump, Hot Water
Cooling Central Electric, Dual, Heat Pump
Fireplaces Number 1
Fireplaces Type Living Room, Woodburning Fireplce
Equipment Security Alarm Paid, Smoke Alarm, Sump Pump, Sump Pump Dual
Fireplace Y
Appliance Electric Cooktop, Dishwasher, Disposal, MicroHood, Microwave, Oven, Double Oven, Refrigerator, Water Heater, Water Softener Owned
Exterior
Exterior Feature Outdoor Fire Pit
Garage Spaces 4.0
View Y/N true
View Rural, Trees/Woods
Building
Story One
Foundation Block
Water Private Well
Architectural Style Ranch
Structure Type Stone,Wood
New Construction false
Schools
Elementary Schools Maple Ridge Elementary School
Middle Schools Pendleton Heights Middle School
High Schools Pendleton Heights High School
School District South Madison Com Sch Corp
Read Less Info
Want to know what your home might be worth? Contact us for a FREE valuation!

Our team is ready to help you sell your home for the highest possible price ASAP

© 2024 Listings courtesy of MIBOR as distributed by MLS GRID. All Rights Reserved.







