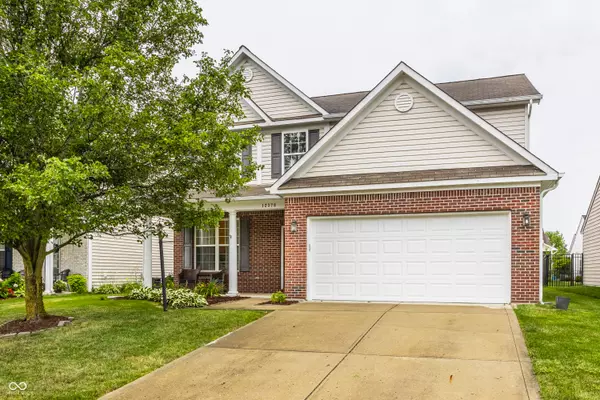$350,000
$355,000
1.4%For more information regarding the value of a property, please contact us for a free consultation.
4 Beds
3 Baths
2,160 SqFt
SOLD DATE : 08/23/2024
Key Details
Sold Price $350,000
Property Type Single Family Home
Sub Type Single Family Residence
Listing Status Sold
Purchase Type For Sale
Square Footage 2,160 sqft
Price per Sqft $162
Subdivision Sumerlin Trails At Hoosier Woods
MLS Listing ID 21989989
Sold Date 08/23/24
Bedrooms 4
Full Baths 2
Half Baths 1
HOA Fees $15
HOA Y/N Yes
Year Built 2005
Tax Year 2023
Lot Size 5,662 Sqft
Acres 0.13
Property Description
Charming 4-Bedroom Home in a Prime Location! Welcome to this delightful 4-bedroom home, perfect for families and those who love to entertain! Nestled in a friendly neighborhood, this property offers the ideal blend of comfort and convenience. Home features an open concept kitchen: The heart of the home, with ample counter space and modern appliances, seamlessly flowing into the living area. The beautiful dining room is a wonderful place for meals and entertaining guests. Family room is flooded with natural light from the large windows flanked on either side of the fireplace providing a cozy yet spacious living area. Move upstairs with a back private staircase. Four generously sized bedrooms, providing plenty of room for relaxation and personalization. Step outside to a wonderful deck, perfect for barbecues, outdoor dining, or simply enjoying the fresh air. Perfectly situated in Fishers convenient to shopping, steps from Billericay Park, restaurants and entertainment.
Location
State IN
County Hamilton
Interior
Interior Features Walk-in Closet(s), Eat-in Kitchen
Heating Forced Air, Gas
Cooling Central Electric
Fireplaces Number 1
Fireplaces Type Family Room, Gas Log
Equipment Smoke Alarm
Fireplace Y
Appliance Dishwasher, Gas Water Heater, Microwave, Electric Oven, Refrigerator
Exterior
Exterior Feature Not Applicable
Garage Spaces 2.0
Waterfront false
View Y/N false
Parking Type Attached
Building
Story Two
Foundation Slab
Water Municipal/City
Architectural Style TraditonalAmerican
Structure Type Brick,Vinyl Siding
New Construction false
Schools
School District Hamilton Southeastern Schools
Others
HOA Fee Include Entrance Common,Nature Area,Snow Removal
Ownership Mandatory Fee
Read Less Info
Want to know what your home might be worth? Contact us for a FREE valuation!

Our team is ready to help you sell your home for the highest possible price ASAP

© 2024 Listings courtesy of MIBOR as distributed by MLS GRID. All Rights Reserved.







