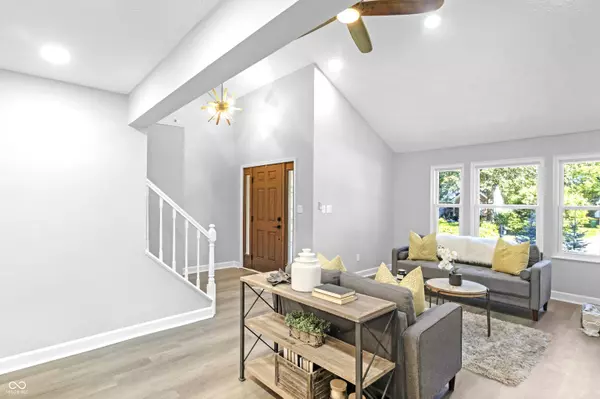$389,697
$399,000
2.3%For more information regarding the value of a property, please contact us for a free consultation.
3 Beds
3 Baths
1,752 SqFt
SOLD DATE : 08/27/2024
Key Details
Sold Price $389,697
Property Type Single Family Home
Sub Type Single Family Residence
Listing Status Sold
Purchase Type For Sale
Square Footage 1,752 sqft
Price per Sqft $222
Subdivision Westfield Farms
MLS Listing ID 21990131
Sold Date 08/27/24
Bedrooms 3
Full Baths 2
Half Baths 1
HOA Y/N No
Year Built 1986
Tax Year 2023
Lot Size 0.350 Acres
Acres 0.35
Property Description
Say hello to our tastefully updated two-story brick home in Westfield Farms, featuring NO HOA and easy access to the Monon Trail and Clay Terrace. As you enter, you'll be greeted by an open-concept living area with tall cathedral ceilings, ample sunlight, and a brick fireplace with a charming mantel. The gourmet kitchen boasts granite countertops, new stainless steel appliances, an island, and a stylish backsplash. The family room doubles as an office space or entertainment area. Start your mornings with a serene view of the greenery and mature trees from the comfort of your deck. The fenced in backyard serves as a great gathering space along with additional storage space with the mini barn. Upstairs, the master bedroom features a newly updated en suite bath, accompanied by additional bedrooms and an updated common bath with dual sinks. All appliances stay with the home, making your move-in seamless and stress-free. Don't miss your chance to own this perfect blend of classic charm and modern updates. Schedule your showing today!
Location
State IN
County Hamilton
Rooms
Kitchen Kitchen Updated
Interior
Interior Features Attic Access, Bath Sinks Double Main, Vaulted Ceiling(s), Center Island, Eat-in Kitchen, Skylight(s), Walk-in Closet(s), Windows Vinyl
Heating Forced Air
Cooling Central Electric
Fireplaces Number 1
Fireplaces Type Living Room
Fireplace Y
Appliance Dishwasher, Dryer, MicroHood, Electric Oven, Refrigerator, Washer
Exterior
Exterior Feature Storage Shed
Garage Spaces 2.0
Building
Story Two
Foundation Crawl Space
Water Municipal/City
Architectural Style TraditonalAmerican
Structure Type Aluminum Siding,Brick
New Construction false
Schools
School District Westfield-Washington Schools
Read Less Info
Want to know what your home might be worth? Contact us for a FREE valuation!

Our team is ready to help you sell your home for the highest possible price ASAP

© 2024 Listings courtesy of MIBOR as distributed by MLS GRID. All Rights Reserved.







