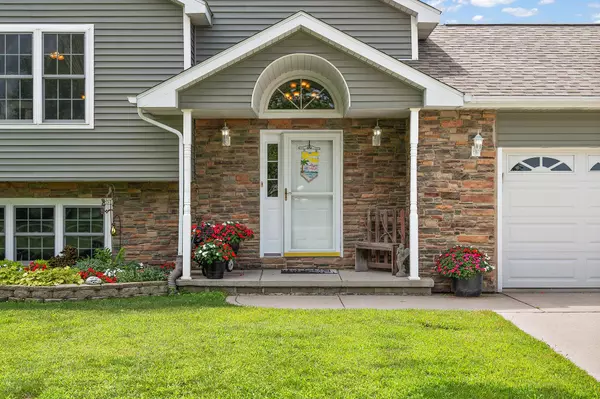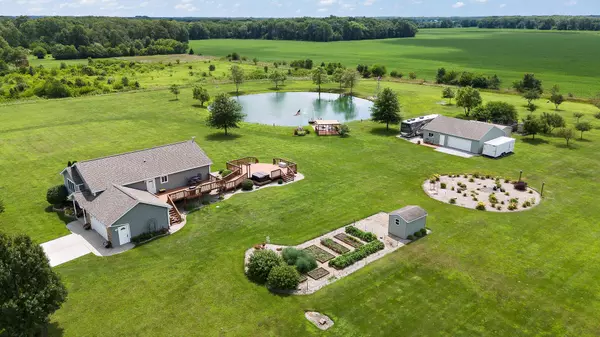$600,000
$614,900
2.4%For more information regarding the value of a property, please contact us for a free consultation.
3 Beds
3 Baths
3,120 SqFt
SOLD DATE : 08/23/2024
Key Details
Sold Price $600,000
Property Type Single Family Home
Sub Type Single Family Residence
Listing Status Sold
Purchase Type For Sale
Square Footage 3,120 sqft
Price per Sqft $192
Subdivision West Winds
MLS Listing ID 807002
Sold Date 08/23/24
Style Traditional
Bedrooms 3
Full Baths 3
Year Built 2007
Annual Tax Amount $1,961
Tax Year 2023
Lot Size 10.590 Acres
Acres 10.59
Lot Dimensions 815 x 570
Property Description
Welcome to your METICULOUSLY cared for bi-level home resting on 10.5 acres!! This beauty offers the perfect blend of comfort and outdoor living!! Step inside to discover the warmth of bamboo flooring throughout the main upper living areas complementing the open-concept main floor. The fully finished lower level has heated floors as well as an included pool table with cue's and pool light as well as a 28 X 14' office/craft space/playroom or it could be divided back into two additional bedrooms.Outside, a massive 2 tiered deck showcasing a NEW HOT TUB and newer GAS GRILL that stay with the property!!! This gorgeous parcel has a stocked pond with a pier, gazebo, WORKING WINDMILL and a firepit!!! For the hobbyist or car enthusiast, a 30 X 40 detached garage with built in storage cabinets and a wood-burning stove awaits you offering additional storage and workshop space. There is plenty of room for storing an RV outside complete with a 30 amp electric for power!!This EXCEPTIONAL property seamlessly blends indoor comfort with outdoor tranquility, providing a rare opportunity for those seeking a peaceful and luxurious retreat. THIS ONE CHECKS ALL THE BOXES!!
Location
State IN
County Jasper
Zoning Agriculture
Interior
Interior Features Ceiling Fan(s), Walk-In Closet(s), Whirlpool Tub, Soaking Tub, Storage, Recessed Lighting, Natural Woodwork, Open Floorplan, Kitchen Island, Laminate Counters, Entrance Foyer
Heating Fireplace(s), Natural Gas, Radiant Floor, Forced Air
Fireplaces Number 1
Fireplace Y
Appliance Dishwasher, Washer, Water Softener Owned, Range, Refrigerator, Oven, Microwave, Gas Range, Dryer, Free-Standing Refrigerator, Free-Standing Gas Range, Free-Standing Gas Oven
Exterior
Exterior Feature Balcony, Private Yard, Storage, RV Hookup, Outdoor Grill, Lighting, Fire Pit, Kennel, Gas Grill, Garden
Garage Spaces 4.0
View Y/N true
View true
Building
Lot Description Agricultural, Views, Rectangular Lot, Open Lot, Private, Pond On Lot, Paved, Pasture, Orchard(s), Landscaped, Native Plants, Meadow, Level, Few Trees, Horses Allowed, Garden, Front Yard, Back Yard
Story Split Entry (Bi-Level)
Schools
School District Kankakee Valley
Others
Tax ID 37-13-01-000-002.004-032
SqFt Source Public Records
Acceptable Financing NRA20240710180530069095000000
Listing Terms NRA20240710180530069095000000
Financing Conventional
Read Less Info
Want to know what your home might be worth? Contact us for a FREE valuation!

Our team is ready to help you sell your home for the highest possible price ASAP
Bought with RE/MAX Executives







