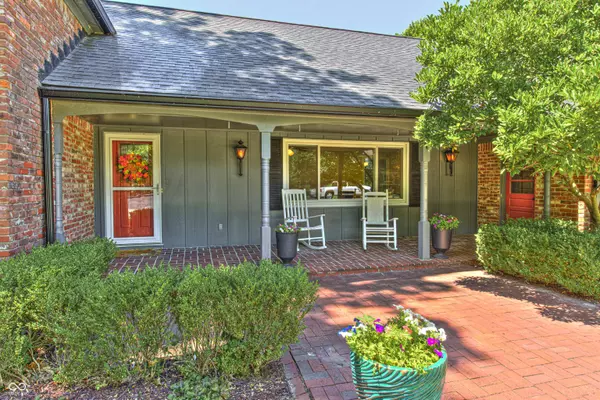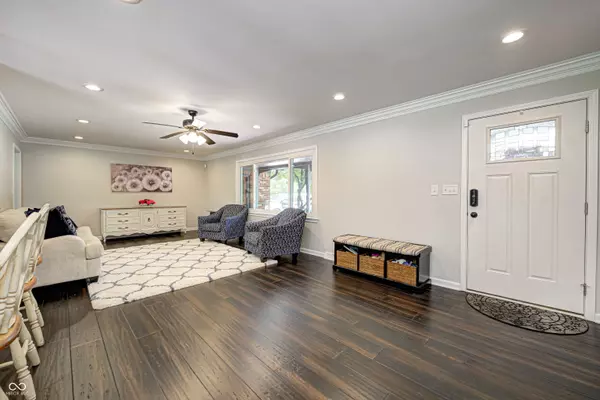$544,000
$539,900
0.8%For more information regarding the value of a property, please contact us for a free consultation.
6 Beds
4 Baths
3,564 SqFt
SOLD DATE : 08/22/2024
Key Details
Sold Price $544,000
Property Type Single Family Home
Sub Type Single Family Residence
Listing Status Sold
Purchase Type For Sale
Square Footage 3,564 sqft
Price per Sqft $152
Subdivision The Woodlands
MLS Listing ID 21988097
Sold Date 08/22/24
Bedrooms 6
Full Baths 3
Half Baths 1
HOA Fees $40/ann
HOA Y/N Yes
Year Built 1973
Tax Year 2023
Lot Size 0.560 Acres
Acres 0.56
Property Description
Inviting front porch welcomes you to this Impressive "Well Maintained" Split Level home in Carmel. This hidden gem offers open concept, neutral colors, updated flooring throughout and modern appeal. This 6 bedroom, 3.5 baths, formal living with decorative crown molding, formal dining room offers bay window and chair rail, breakfast room with plenty of natural light, gourmet kitchen with sleek modern cabinets, granite countertops, tiled backsplash, breakfast bar, SS Appliances and plenty of counter and cabinet space. Cozy family with wood burning fireplace. Luxurious "OVERSIZED" owner's suite offers a sitting area, W/I shower and W/I closet. Addt'l Bdrms are generous in size w/ample closet space. Don't miss the massive storage and gym area above the garage. Garage offers built-in cabinets, work out space and "MORE" additional storage. "Dreamy" Laundry room with additional cabinets and utility sink. Relax on your private expansive patio surrounded by all nature has to offer. Home is walking distance to the Community pool, tennis courts and walking trail along the lake. This home is a must see!
Location
State IN
County Hamilton
Rooms
Main Level Bedrooms 1
Kitchen Kitchen Updated
Interior
Interior Features Attic Access, Breakfast Bar, Entrance Foyer, Hardwood Floors, Eat-in Kitchen, Walk-in Closet(s), Window Bay Bow, Wood Work Painted
Heating Forced Air, Gas
Cooling Central Electric
Fireplaces Number 1
Fireplaces Type Family Room, Woodburning Fireplce
Equipment Smoke Alarm, Sump Pump Dual
Fireplace Y
Appliance Electric Cooktop, Dishwasher, Disposal, Gas Water Heater, MicroHood, Oven, Refrigerator
Exterior
Exterior Feature Barn Mini, Tennis Community
Garage Spaces 2.0
Utilities Available Cable Available
Building
Story Multi/Split
Foundation Crawl Space, Slab
Water Municipal/City
Architectural Style Multi-Level, TraditonalAmerican
Structure Type Brick,Cement Siding
New Construction false
Schools
Elementary Schools Forest Dale Elementary School
School District Carmel Clay Schools
Others
HOA Fee Include Association Home Owners,Clubhouse,Entrance Common,Insurance,Maintenance,Nature Area,ParkPlayground,Tennis Court(s),Walking Trails
Ownership Mandatory Fee
Read Less Info
Want to know what your home might be worth? Contact us for a FREE valuation!

Our team is ready to help you sell your home for the highest possible price ASAP

© 2024 Listings courtesy of MIBOR as distributed by MLS GRID. All Rights Reserved.







