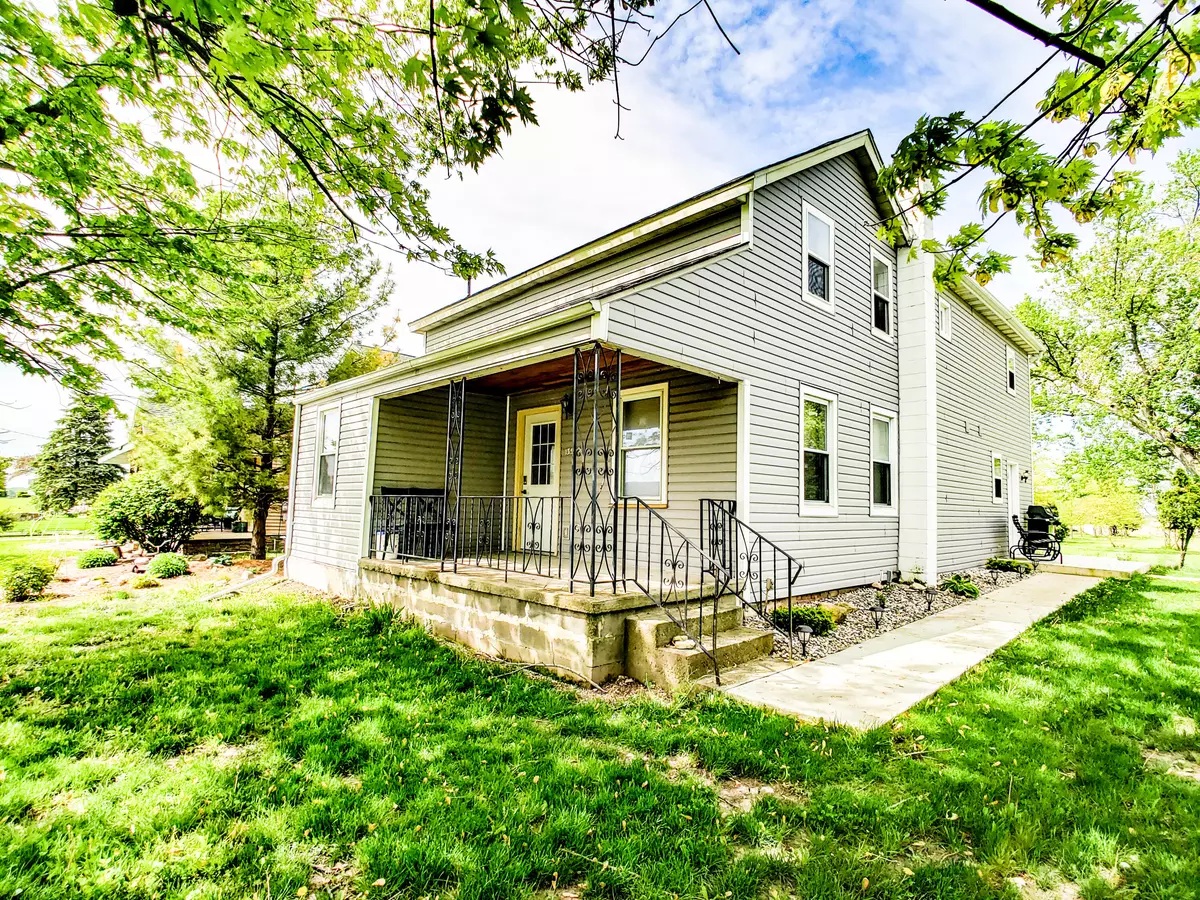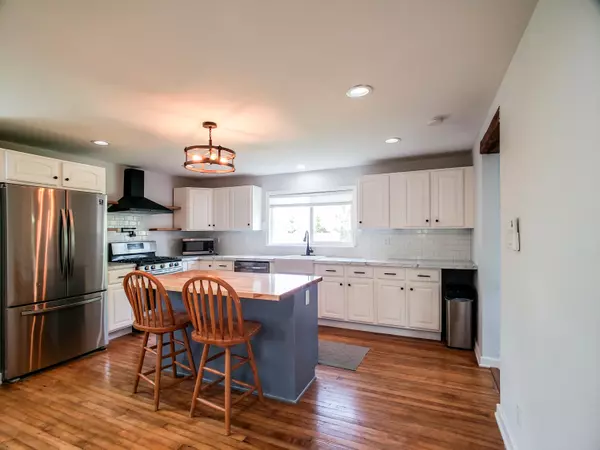$362,500
$384,477
5.7%For more information regarding the value of a property, please contact us for a free consultation.
3 Beds
3 Baths
2,000 SqFt
SOLD DATE : 08/20/2024
Key Details
Sold Price $362,500
Property Type Single Family Home
Sub Type Single Family Residence
Listing Status Sold
Purchase Type For Sale
Square Footage 2,000 sqft
Price per Sqft $181
MLS Listing ID 804185
Sold Date 08/20/24
Style Traditional
Bedrooms 3
Full Baths 2
Three Quarter Bath 1
Year Built 1910
Annual Tax Amount $1,502
Tax Year 2022
Lot Size 1.960 Acres
Acres 1.96
Lot Dimensions 165*528 Irregular
Property Description
Step into this outstanding totally remodeled home on 2 acres! This home has original refinished hardwood floors!, brand new cabinets, counters, carpeting, paint, drywall, electrical, plumbing, septic, well, HVAC so you name it and it has been redone! All appliances are brand new and included! The kitchen and dining area flows right in to the vast living space along with a private office space off the living room! The basement is unfinished and would make a wonderful wine cellar with the exposed brick or great for cold storage for your canning needs! The upper level boasts LARGE BEDROOMS, including a generous primary bedroom with its own ensuite and the finished laundry room is plenty of space as well. Tucked back on a sprawling 2 acre lot (1.96) with a detached multi car garage with plenty of room for you to work on things, have your garden, a horse, chickens. Its the beauty of owning your own land come and realize the dream! Make your appt. today!
Location
State IN
County Lake
Interior
Interior Features Ceiling Fan(s), Natural Woodwork, Walk-In Closet(s), Recessed Lighting, Open Floorplan, Laminate Counters, High Ceilings, Double Vanity
Heating Ductless, Forced Air
Fireplace N
Appliance Dishwasher, Washer, Water Softener Owned, Oven, Refrigerator, Gas Range, Gas Water Heater, Dryer
Exterior
Exterior Feature Storage
Garage Spaces 2.5
View Y/N true
View true
Building
Lot Description Agricultural, Level, Horses Allowed
Story Two
Schools
School District Hanover
Others
Tax ID 45-14-25-276-001.000-013
SqFt Source Assessor
Acceptable Financing NRA20240520181004021878000000
Listing Terms NRA20240520181004021878000000
Financing FHA
Read Less Info
Want to know what your home might be worth? Contact us for a FREE valuation!

Our team is ready to help you sell your home for the highest possible price ASAP
Bought with Rose Real Estate







