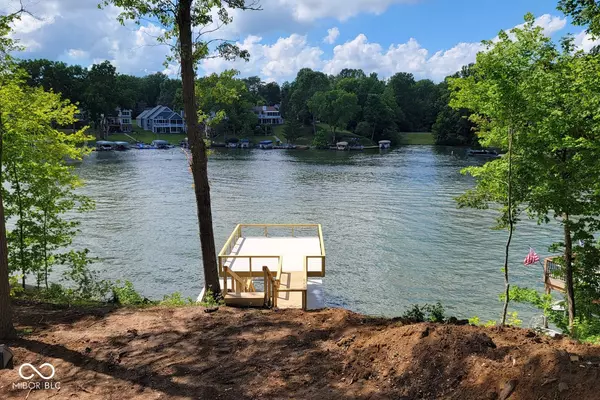$1,300,000
$1,399,000
7.1%For more information regarding the value of a property, please contact us for a free consultation.
5 Beds
4 Baths
3,859 SqFt
SOLD DATE : 08/22/2024
Key Details
Sold Price $1,300,000
Property Type Single Family Home
Sub Type Single Family Residence
Listing Status Sold
Purchase Type For Sale
Square Footage 3,859 sqft
Price per Sqft $336
Subdivision Heritage Lake
MLS Listing ID 21983757
Sold Date 08/22/24
Bedrooms 5
Full Baths 3
Half Baths 1
HOA Fees $25/ann
HOA Y/N Yes
Year Built 2024
Tax Year 2023
Lot Size 0.260 Acres
Acres 0.26
Property Description
Possibly 1 of the last new construction homes available on the main body. This custom home with open floorplan and 9-foot ceilings creates a spacious and airy atmosphere. The custom kitchen with a center island and quartz counter tops adds a touch of sophistication and style to the space. The great room will incl. floor-to-ceiling custom wood slat fireplace surround in black with an electric fireplace to create a dramatic and elegant statement. It combines modern aesthetics with practical benefits, providing a warm, inviting atmosphere and a visually appealing focal point. The owner's retreat is a luxurious haven, especially with upgraded tile in the owner's bathroom for the walk-in shower with 2 entrances & a stand alone tub. Not only does it enhance the aesthetics of the bathroom, but it also adds convenience and comfort to the shower experience. The laundry room connected to the primary bath streamlines daily routines, improves privacy and organization, and adds a touch of luxury to the master suite. A large walk-out basement with a bar room transforms the lower level into a vibrant and functional space. It enhances the home's usability, provides a dedicated area for relaxation and entertainment plus a 5th bdrm and full bath. It also allows easy access to the outdoors. The wrap around porch on the upper level provides an elevated vantage point, offering scenic views and a great place for outdoor gatherings. The covered patio off the basement adds versatility, allowing for outdoor enjoyment even in various weather conditions. The observation deck offers a picturesque spot for relaxation, entertaining guests, or enjoying panoramic views of the lake. Live your best life at Heritage Lake and take advantage of this rare opportunity to own a brand new, custom home on the main body. Photos will be updated as finishing touches are completed.
Location
State IN
County Putnam
Rooms
Basement Ceiling - 9+ feet, Egress Window(s), Finished, Walk Out
Main Level Bedrooms 1
Kitchen Kitchen Updated
Interior
Interior Features Attic Access, Bath Sinks Double Main, Cathedral Ceiling(s), Center Island, Hi-Speed Internet Availbl, Pantry, Screens Complete, Storms Complete, Walk-in Closet(s), Windows Vinyl, Wood Work Painted
Heating Electric, Forced Air
Cooling Central Electric
Fireplaces Number 1
Fireplaces Type Great Room
Equipment Not Applicable
Fireplace Y
Appliance Gas Cooktop, Dishwasher, Electric Water Heater, Disposal, Kitchen Exhaust, Microwave, Oven, Double Oven, Convection Oven, Range Hood, Refrigerator, Bar Fridge, Wine Cooler
Exterior
Exterior Feature Balcony, Clubhouse, Tennis Community
Garage Spaces 3.0
Utilities Available Electricity Connected, Sewer Connected, Well
Waterfront true
View Y/N true
View Lake
Parking Type Attached
Building
Story Two
Foundation Concrete Perimeter
Water Private Well
Architectural Style TraditonalAmerican
Structure Type Cement Siding,Cultured Stone
New Construction true
Schools
Middle Schools North Putnam Middle School
High Schools North Putnam Sr High School
School District North Putnam Community Schools
Others
HOA Fee Include Association Home Owners,Clubhouse,Entrance Common,Insurance,ParkPlayground,Security,Tennis Court(s)
Ownership Mandatory Fee
Read Less Info
Want to know what your home might be worth? Contact us for a FREE valuation!

Our team is ready to help you sell your home for the highest possible price ASAP

© 2024 Listings courtesy of MIBOR as distributed by MLS GRID. All Rights Reserved.







