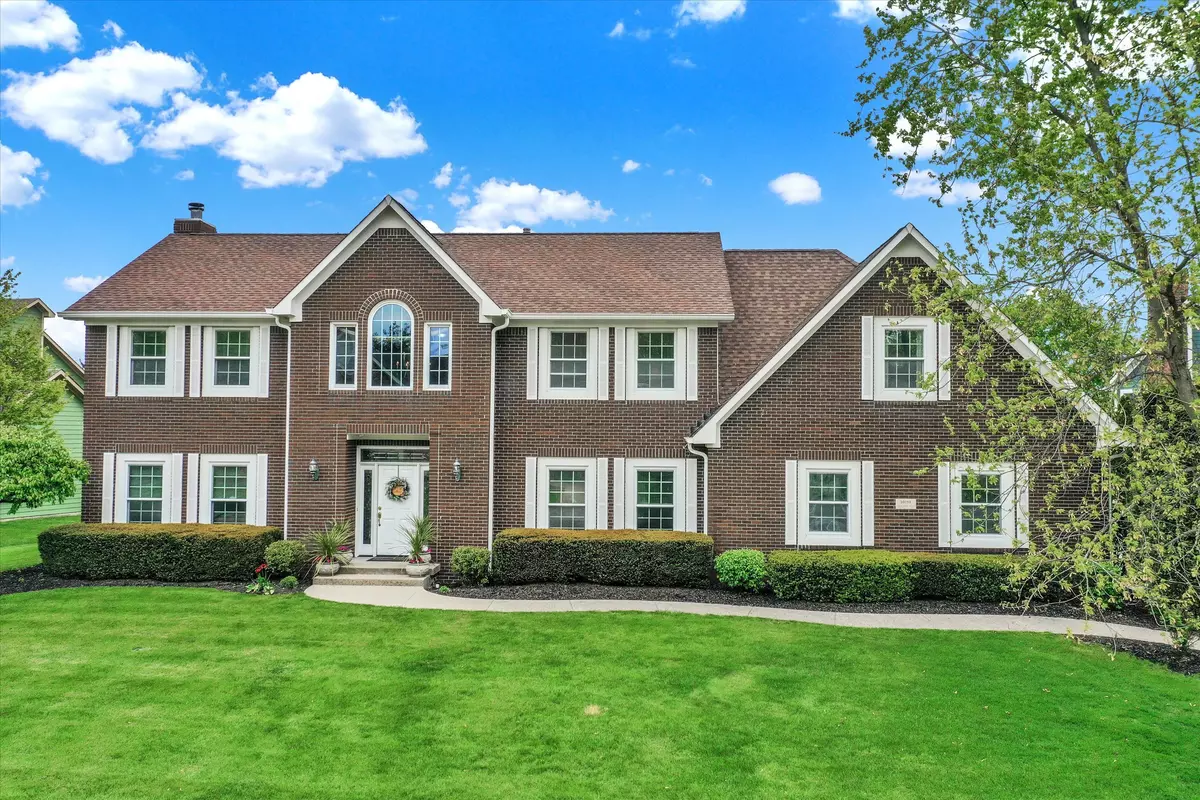$672,500
$695,000
3.2%For more information regarding the value of a property, please contact us for a free consultation.
6 Beds
5 Baths
4,509 SqFt
SOLD DATE : 08/21/2024
Key Details
Sold Price $672,500
Property Type Single Family Home
Sub Type Single Family Residence
Listing Status Sold
Purchase Type For Sale
Square Footage 4,509 sqft
Price per Sqft $149
Subdivision Masthead
MLS Listing ID 21975411
Sold Date 08/21/24
Bedrooms 6
Full Baths 3
Half Baths 2
HOA Fees $41/ann
HOA Y/N Yes
Year Built 1993
Tax Year 2023
Lot Size 0.570 Acres
Acres 0.57
Property Description
RARE OPPORTUNITY in MASTHEAD! Hard to Find MULTI GENERATION Home 6 BR/3Full BA and 2 1/2 Baths PLUS Office/Den! As you step inside you will be greeted by the warmth of this AMAZING Multi Gen home. UNBELIEVABLE main level In-Law qtrs/apt exudes opulence to the highest degree with a Living Rm/Kitchenette Combo and Luxurious tile shower and jetted bathtub plus double vanity sinks, Huge Walk-in Closet and Spacious Bedroom has separate entry overlooking tranquil backyard! Seeing is believing!!! The Heart of this Home is a Wonderful kitchen complete w/ granite countertops, SS appliances, 2 Breakfast bars and eating area open to family room PLUS...Formal dining room! Retreat to the Luxurious Owners suite upstairs, where comfort meets sophistication with Huge walk-in closet, spa like en-suite bath, offers the perfect escape! Four additional SPACIOUS bedrooms have ample walk-in closet storage and lifestyle flexibility! Wait....there's more... Finished Bsmnt for added living and enjoyment w/ 2 rec/play areas PLUS Wet Bar for entertaining during the Big Game AND 1/2 Bath! Completing this home is an Oversized 2+ car garage w/ HUGE driveway Pad can accommodate 4 CARS!!! Plus outside storage shed, Awesome rear deck overlooking lush backyard, great for relaxing on a quite evening or bird watching during the day! This meticulously maintained home offers the perfect blend of luxury, functionality and timeless appeal. You MUST SEE to BELIEVE this Rare Gem!!!
Location
State IN
County Hamilton
Rooms
Basement Finished
Main Level Bedrooms 1
Interior
Interior Features Attic Access, Breakfast Bar, Entrance Foyer, Paddle Fan, Hardwood Floors, Hi-Speed Internet Availbl, In-Law Arrangement, Eat-in Kitchen, Pantry, Skylight(s), Walk-in Closet(s), Wet Bar
Heating Dual, Forced Air, Gas
Cooling Central Electric, Dual
Fireplaces Number 1
Fireplaces Type Family Room
Equipment Smoke Alarm
Fireplace Y
Appliance Dishwasher, Dryer, Disposal, Gas Water Heater, MicroHood, Electric Oven, Refrigerator, Washer, Water Softener Owned
Exterior
Exterior Feature Storage Shed
Garage Spaces 2.0
Utilities Available Cable Connected, Gas
Waterfront false
View Y/N false
Building
Story Two
Foundation Concrete Perimeter, Crawl Space
Water Municipal/City
Architectural Style TraditonalAmerican
Structure Type Brick,Wood Siding
New Construction false
Schools
School District Hamilton Southeastern Schools
Others
HOA Fee Include Association Home Owners,Management,Security
Ownership Mandatory Fee
Read Less Info
Want to know what your home might be worth? Contact us for a FREE valuation!

Our team is ready to help you sell your home for the highest possible price ASAP

© 2024 Listings courtesy of MIBOR as distributed by MLS GRID. All Rights Reserved.







