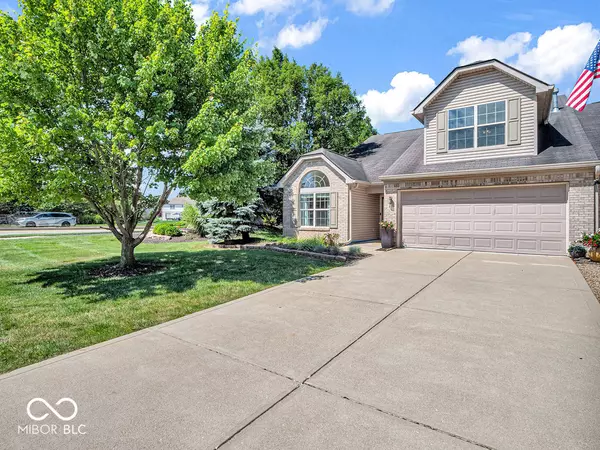$327,500
$335,000
2.2%For more information regarding the value of a property, please contact us for a free consultation.
2 Beds
3 Baths
2,115 SqFt
SOLD DATE : 08/20/2024
Key Details
Sold Price $327,500
Property Type Condo
Sub Type Condominium
Listing Status Sold
Purchase Type For Sale
Square Footage 2,115 sqft
Price per Sqft $154
Subdivision Whispering Woods
MLS Listing ID 21991522
Sold Date 08/20/24
Bedrooms 2
Full Baths 2
Half Baths 1
HOA Fees $299/mo
HOA Y/N Yes
Year Built 2003
Tax Year 2023
Property Description
Enjoy your free time while someone else takes care of your lawn and all of the maintenance on the exterior of your home. Many updates have been made in the last four years including: a new A/C unit, many new light fixtures, updated kitchen cabinets, brand new refrigerator, stove, and microwave along with the new tile backsplash and a reverse osmosis water purification system. Updates in all three bathrooms include vanities, faucets, tile and vinyl plank flooring, lighting, and contemporary sliding door in the main bath, along with a complete makeover with an amazing new custom tile shower and closets. The upstairs Bonus Room with half bath and closet works great as a third bedroom. Let's not forget the professionally poly coated garage floor and back patio. Some of the other amenities include custom remote controlled cellular shades, fireplace, and beautiful pergola on the patio next to the pond.
Location
State IN
County Hamilton
Rooms
Main Level Bedrooms 2
Interior
Interior Features Attic Pull Down Stairs, Breakfast Bar, Vaulted Ceiling(s), Paddle Fan, Hardwood Floors, Hi-Speed Internet Availbl, Eat-in Kitchen, Pantry, Screens Complete, Walk-in Closet(s), Windows Thermal
Heating Forced Air, Gas
Cooling Central Electric
Fireplaces Number 1
Fireplaces Type Gas Log, Living Room
Fireplace Y
Appliance Dishwasher, Disposal, Gas Water Heater, Microwave, Electric Oven, Refrigerator, Water Softener Owned
Exterior
Garage Spaces 2.0
Utilities Available Cable Available, Gas
Waterfront true
View Y/N true
View Pond
Parking Type Attached
Building
Story One Leveland + Loft
Foundation Slab
Water Municipal/City
Architectural Style TraditonalAmerican
Structure Type Vinyl With Brick
New Construction false
Schools
Elementary Schools Hoosier Road Elementary School
High Schools Hamilton Southeastern Hs
School District Hamilton Southeastern Schools
Others
HOA Fee Include Association Home Owners,Insurance,Irrigation,Lawncare,Maintenance Grounds,Maintenance Structure,Maintenance,Management,Snow Removal
Ownership Mandatory Fee
Read Less Info
Want to know what your home might be worth? Contact us for a FREE valuation!

Our team is ready to help you sell your home for the highest possible price ASAP

© 2024 Listings courtesy of MIBOR as distributed by MLS GRID. All Rights Reserved.







