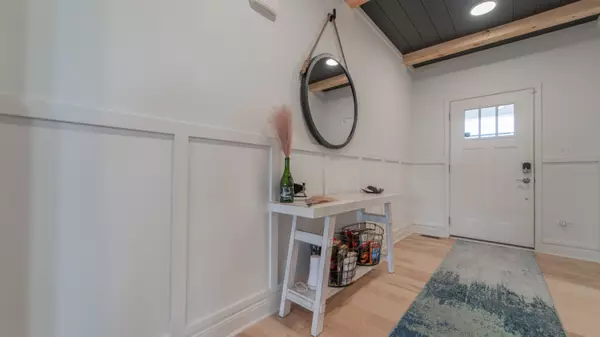$524,900
$524,900
For more information regarding the value of a property, please contact us for a free consultation.
3 Beds
3 Baths
2,447 SqFt
SOLD DATE : 08/21/2024
Key Details
Sold Price $524,900
Property Type Single Family Home
Sub Type Single Family Residence
Listing Status Sold
Purchase Type For Sale
Square Footage 2,447 sqft
Price per Sqft $214
Subdivision The Gates Of St. John
MLS Listing ID 802849
Sold Date 08/21/24
Style Ranch
Bedrooms 3
Full Baths 2
Three Quarter Bath 1
HOA Fees $462
Year Built 2020
Annual Tax Amount $5,373
Tax Year 2023
Lot Size 0.290 Acres
Acres 0.2896
Lot Dimensions 87 x 145
Property Description
Priced to sell! Welcome to this impeccably maintained and updated 3-bedroom, 3-bathroom ranch-style home, boasting 2447 finished square feet along with a basement and 3-car attached garage. Situated on a beautifully landscaped lot, this property features an oversized concrete driveway with smart garage door openers, a fully fenced backyard with custom fencing, and a remarkable backyard oasis complete with a covered patio leading to an additional custom stamped concrete patio featuring a built-in firepit. For added security and convenience, a Ring Doorbell and security cameras are included.Upon entering, you'll be greeted by a spacious foyer with a dramatic beamed ceiling and bleached hickory LVP flooring. Custom lighting and ceiling fans are found throughout the home, complemented by custom millwork and trim. The formal dining room boasts a custom coffered ceiling, while the large living room provides ample space for relaxation.The kitchen is a standout feature, showcasing stunning Arctic White Quartz countertops, dark chocolate brown soft-close cabinets with custom hardware, a tile backsplash, SS range hood, built-in countertop gas range, built-in double oven, large center island with a built-in dishwasher and double SS sink, and a huge walk-in pantry.Two of the three bedrooms are suites with their own private full bathrooms and walk-in closets, while the third bedroom also features a walk-in closet. The primary suite is highlighted by top-of-the-line custom wood plantation shutters and a double trey ceiling.Additional amenities include a main floor laundry room with a smart washer and dryer (all appliances stay!), a sliding patio door to the backyard, ample space in the unfinished basement for potential expansion, and additional storage room in the poured concrete crawl space. The seller-owned water softener system is also included. Come experience firsthand the allure of this beautiful home and its captivating property.
Location
State IN
County Lake
Zoning Residential
Interior
Interior Features Beamed Ceilings, Tray Ceiling(s), Walk-In Closet(s), Vaulted Ceiling(s), Recessed Lighting, Soaking Tub, Smart Thermostat, Smart Light(s), Smart Home, Smart Camera(s)/Recording, Open Floorplan, Pantry, High Ceilings, Kitchen Island, In-Law Floorplan, High Speed Internet, Entrance Foyer, Eat-in Kitchen, Double Vanity, Crown Molding, Country Kitchen, Coffered Ceiling(s), Ceiling Fan(s), Breakfast Bar
Heating ENERGY STAR Qualified Equipment, Natural Gas, Humidity Control, Forced Air, Exhaust Fan
Fireplace N
Appliance Built-In Gas Oven, Stainless Steel Appliance(s), Water Softener Owned, Washer, Refrigerator, Range, Range Hood, Oven, Exhaust Fan, Gas Water Heater, Gas Range, Free-Standing Refrigerator, Dryer, ENERGY STAR Qualified Water Heater, ENERGY STAR Qualified Washer, ENERGY STAR Qualified Refrigerator, ENERGY STAR Qualified Dryer, ENERGY STAR Qualified Dishwasher, ENERGY STAR Qualified Appliances, Dishwasher, Double Oven, Disposal, Built-In Gas Range
Exterior
Exterior Feature Fire Pit, Smart Camera(s)/Recording, Smart Lock(s), Smart Light(s), Smart Irrigation, Private Yard, Rain Gutters, Lighting
Garage Spaces 3.0
View Y/N true
View true
Building
Lot Description Back Yard, Sprinklers In Front, Subdivided, Sprinklers In Rear, Private, Landscaped, Level, Few Trees, Front Yard
Story One, Two
Schools
School District Hanover
Others
HOA Fee Include Maintenance Grounds
Tax ID 45-15-03-301-026.000-015
SqFt Source Assessor
Acceptable Financing NRA20240311171705090695000000
Listing Terms NRA20240311171705090695000000
Financing Conventional
Read Less Info
Want to know what your home might be worth? Contact us for a FREE valuation!

Our team is ready to help you sell your home for the highest possible price ASAP
Bought with Redfin







