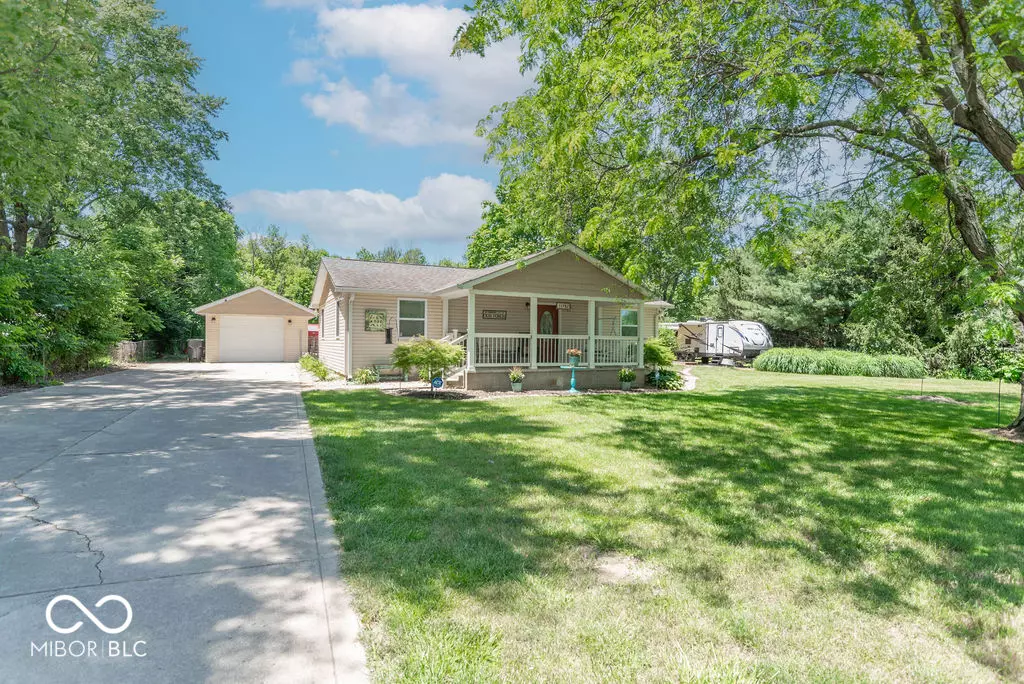$286,900
$286,900
For more information regarding the value of a property, please contact us for a free consultation.
3 Beds
2 Baths
1,232 SqFt
SOLD DATE : 08/16/2024
Key Details
Sold Price $286,900
Property Type Single Family Home
Sub Type Single Family Residence
Listing Status Sold
Purchase Type For Sale
Square Footage 1,232 sqft
Price per Sqft $232
Subdivision F G Millers
MLS Listing ID 21984711
Sold Date 08/16/24
Bedrooms 3
Full Baths 1
Half Baths 1
HOA Y/N No
Year Built 1958
Tax Year 2023
Lot Size 0.890 Acres
Acres 0.89
Property Description
WOW...Just WOW!! This 3 bedroom 1.5 bath ranch home offers so much!! This home was completely rebuilt inside & out from the joists up in 2017 with just the right touches of both modern and rustic design. You can see this in the light fixtures, ceiling fans, solid wood beams and solid core pine doors. You can relax on your covered front porch or host the perfect backyard cookout & pool party in your fenced backyard space....Or you can relax around the firepit area or even step in to the fully finished with waterproof flooring garage (currently set up as a bar/game room/lounge for added enjoyment but can still function as garage if desired). The .89 acre property features mature trees, beautiful landscaping, solar panel system (panels, inverter, backup battery added in 2022), a mini barn, and pole barn. You can create your own mini homestead here! You definitely don't want to let this one get away though, schedule your showing today!! **Additional details/updates will be in attachments and on display for showings**
Location
State IN
County Morgan
Rooms
Main Level Bedrooms 3
Kitchen Kitchen Updated
Interior
Interior Features Attic Access, Screens Complete, Windows Vinyl
Heating Electric
Cooling Central Electric
Fireplace Y
Appliance Dryer, Electric Water Heater, Microwave, Electric Oven, Refrigerator, Washer
Exterior
Exterior Feature Barn Mini, Barn Pole
Garage Spaces 1.0
Waterfront false
Building
Story One
Foundation Crawl Space
Water Community Water
Architectural Style Ranch
Structure Type Vinyl Siding
New Construction false
Schools
Elementary Schools North Madison Elementary School
Middle Schools Paul Hadley Middle School
High Schools Mooresville High School
School District Mooresville Con School Corp
Read Less Info
Want to know what your home might be worth? Contact us for a FREE valuation!

Our team is ready to help you sell your home for the highest possible price ASAP

© 2024 Listings courtesy of MIBOR as distributed by MLS GRID. All Rights Reserved.







