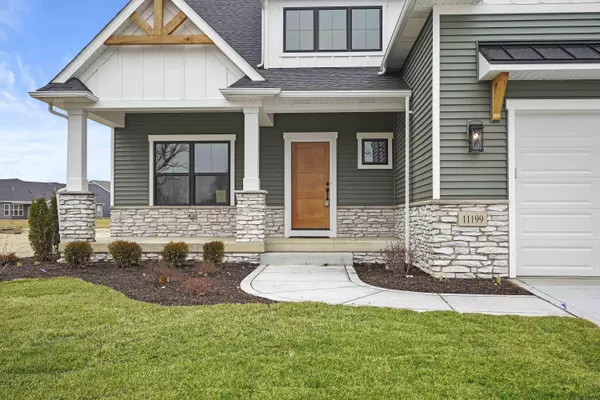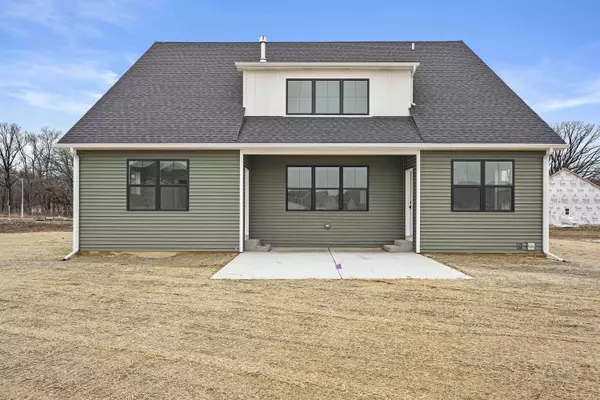$667,000
$669,000
0.3%For more information regarding the value of a property, please contact us for a free consultation.
4 Beds
3 Baths
2,966 SqFt
SOLD DATE : 08/15/2024
Key Details
Sold Price $667,000
Property Type Single Family Home
Sub Type Single Family Residence
Listing Status Sold
Purchase Type For Sale
Square Footage 2,966 sqft
Price per Sqft $224
Subdivision Parrish Woods
MLS Listing ID 543903
Sold Date 08/15/24
Style Traditional
Bedrooms 4
Full Baths 2
Half Baths 1
Year Built 2024
Annual Tax Amount $300
Tax Year 2023
Lot Size 0.681 Acres
Acres 0.6815
Lot Dimensions irregular
Property Description
Beautiful new Construction on over half acre in the new Parrish Woods Subdivision! When you enter in off your covered front porch, you will notice the gorgeous wood floors flowing throughout the main level. Office/Den/or 5th bed is near front entrance. Down the hall you will find your Spacious kitchen boasting large walk in pantry, stainless appliances, custom hood, Dekton tops, back-splash, and upgraded cabinets. Dining area off kitchen exits out to concrete patio. Huge great room has vaulted ceiling and grand brick fireplace with built-ins. Main BR with amazing en-suite is tucked away for privacy. Mudroom, laundry and powder room complete first level. Upstairs you will find 3 beds with WIC and full bath with double vanity. Basement has egress and rough in for future finishing. Sprinkler system, and landscaping added as well! Home is close to Shopping, dining and an hour away from Chicago for commuters. Make your appointment today!
Location
State IN
County Lake
Interior
Interior Features Cathedral Ceiling(s), Vaulted Ceiling(s), Primary Downstairs
Heating Forced Air, Natural Gas, Humidity Control
Fireplaces Number 1
Fireplace Y
Appliance Dishwasher, Range Hood, Refrigerator, Microwave, Gas Range
Exterior
Exterior Feature None
Garage Spaces 3.5
View Y/N true
View true
Building
Lot Description Cul-De-Sac, Sprinklers In Front, Sprinklers In Rear, Level, Landscaped
Story One and One Half
Others
HOA Fee Include None
Tax ID NEW OR UNDER CONSTRUCTION
SqFt Source Builder
Acceptable Financing NRA20240201222139080299000000
Listing Terms NRA20240201222139080299000000
Financing Conventional
Read Less Info
Want to know what your home might be worth? Contact us for a FREE valuation!

Our team is ready to help you sell your home for the highest possible price ASAP
Bought with Keller Williams Preferred Real







