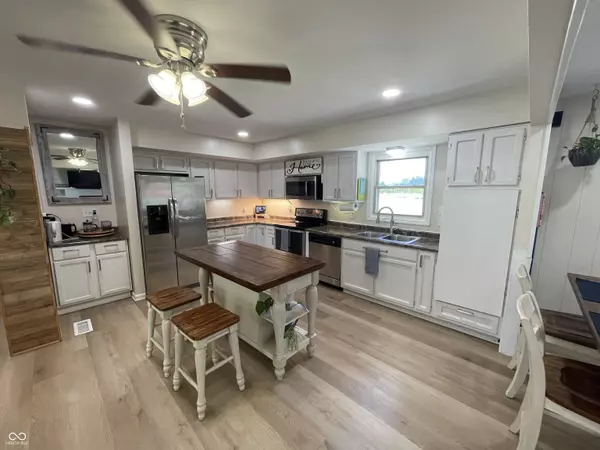$275,000
$285,000
3.5%For more information regarding the value of a property, please contact us for a free consultation.
3 Beds
2 Baths
1,496 SqFt
SOLD DATE : 08/16/2024
Key Details
Sold Price $275,000
Property Type Single Family Home
Sub Type Single Family Residence
Listing Status Sold
Purchase Type For Sale
Square Footage 1,496 sqft
Price per Sqft $183
Subdivision Sugar Creek Estates
MLS Listing ID 21988065
Sold Date 08/16/24
Bedrooms 3
Full Baths 2
HOA Y/N No
Year Built 1974
Tax Year 2023
Lot Size 0.550 Acres
Acres 0.55
Property Description
UPDATED All Brick Ranch 3 Miles West of Greenfield w/3 Bedrm/2 Full Baths! Sellers have done tons of work inside this Home bringing it Up to Date w/Open Floorplan, White Kitchen Cabinetry w/Stainless Steel Appliances Remaining! Newer Waterproof Vinyl Plank Flooring! Interior Completely Repainted/Wallpaper Removed! Painted Woodwork! Vinyl Replacement Windows! Gas Furnace & Central Air Unit-2016! Dug New Well approx 6 months ago! Pumped Septic Less than 2 yrs ago! Gas Water Heater-Apprx. 2 yrs old! Roof-Approx. 14 yrs old! Sellers added a small office inside the garage along w/Storage area but can still easily park a SUV inside! GREAT Country view off the Rear Wood Deck! .53/Acre Lot! NO HOMEOWNERS ASSOCIATION! Conveniently located minutes from Greenfield or New Palestine area.
Location
State IN
County Hancock
Rooms
Main Level Bedrooms 3
Kitchen Kitchen Some Updates
Interior
Interior Features Paddle Fan, Hi-Speed Internet Availbl, Windows Thermal, Windows Vinyl, Wood Work Painted
Heating Forced Air, Gas
Cooling Central Electric
Fireplaces Number 1
Fireplaces Type Great Room
Equipment Smoke Alarm, Sump Pump
Fireplace Y
Appliance Dishwasher, Gas Water Heater, MicroHood, Electric Oven, Refrigerator
Exterior
Exterior Feature Barn Mini
Garage Spaces 2.0
Utilities Available Electricity Connected, Gas, Septic System, Well
Building
Story One
Foundation Crawl Space, Block
Water Private Well
Architectural Style Ranch
Structure Type Brick
New Construction false
Schools
Middle Schools Mt Vernon Middle School
School District Mt Vernon Community School Corp
Read Less Info
Want to know what your home might be worth? Contact us for a FREE valuation!

Our team is ready to help you sell your home for the highest possible price ASAP

© 2024 Listings courtesy of MIBOR as distributed by MLS GRID. All Rights Reserved.







