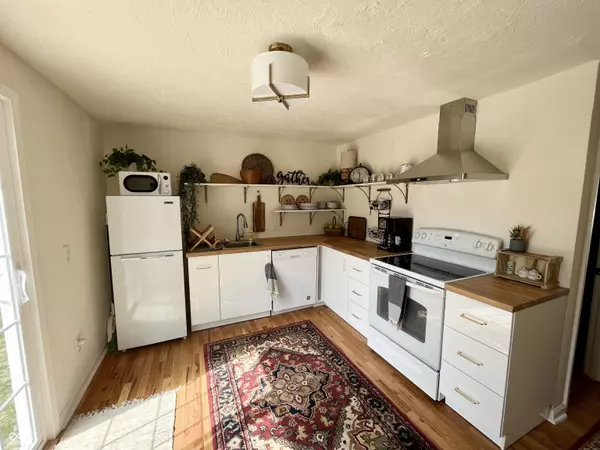$305,000
$310,000
1.6%For more information regarding the value of a property, please contact us for a free consultation.
3 Beds
2 Baths
1,316 SqFt
SOLD DATE : 08/16/2024
Key Details
Sold Price $305,000
Property Type Single Family Home
Sub Type Single Family Residence
Listing Status Sold
Purchase Type For Sale
Square Footage 1,316 sqft
Price per Sqft $231
Subdivision Cicero Shores
MLS Listing ID 21982563
Sold Date 08/16/24
Bedrooms 3
Full Baths 2
HOA Y/N No
Year Built 1975
Tax Year 2023
Lot Size 10,454 Sqft
Acres 0.24
Property Description
Welcome to 229 Bayview Drive, Cicero - a beautifully upgraded 3-bedroom, 2-bathroom home that perfectly balances modern amenities with charming small-town living. This spacious home features elegant hardwood flooring throughout and has been thoughtfully updated with contemporary finishes. Enjoy the large fenced-in backyard, perfect for entertaining or relaxing, and take in the serene views of the lake from the comfort of your home. The large front porch is ideal for enjoying your morning coffee or unwinding in the evening. Nestled in the quiet, small town of Cicero, you'll enjoy a sense of community while being walking distance to local amenities. Don't miss your chance to make this stunning property your new home. Property was formally an Airbnb. Sellers would prefer to sell the furniture with the property.
Location
State IN
County Hamilton
Rooms
Main Level Bedrooms 2
Interior
Interior Features Vaulted Ceiling(s), Hardwood Floors, Skylight(s), Windows Wood, Paddle Fan, Eat-in Kitchen, Hi-Speed Internet Availbl
Heating Forced Air, Electric
Cooling Central Electric
Fireplaces Number 1
Fireplaces Type Electric, Great Room
Equipment Smoke Alarm
Fireplace Y
Appliance Dishwasher, Microwave, Electric Oven, Refrigerator, Electric Water Heater
Exterior
Utilities Available Cable Available
Waterfront true
Parking Type Detached
Building
Story Two
Foundation Crawl Space
Water Municipal/City
Architectural Style Log
Structure Type Cedar
New Construction false
Schools
School District Hamilton Heights School Corp
Read Less Info
Want to know what your home might be worth? Contact us for a FREE valuation!

Our team is ready to help you sell your home for the highest possible price ASAP

© 2024 Listings courtesy of MIBOR as distributed by MLS GRID. All Rights Reserved.







