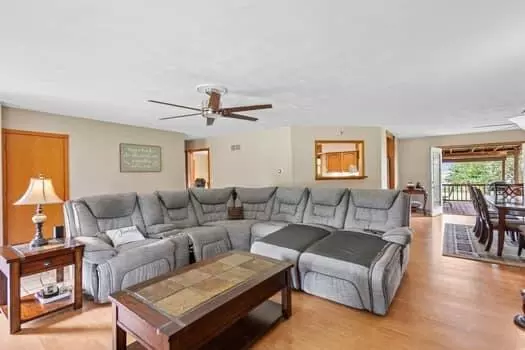$435,000
$435,000
For more information regarding the value of a property, please contact us for a free consultation.
4 Beds
3 Baths
4,192 SqFt
SOLD DATE : 08/16/2024
Key Details
Sold Price $435,000
Property Type Single Family Home
Sub Type Single Family Residence
Listing Status Sold
Purchase Type For Sale
Square Footage 4,192 sqft
Price per Sqft $103
MLS Listing ID 806210
Sold Date 08/16/24
Style Ranch
Bedrooms 4
Full Baths 2
Half Baths 1
Year Built 1998
Annual Tax Amount $1,849
Tax Year 2023
Lot Size 2.000 Acres
Acres 2.0
Lot Dimensions 2 acres
Property Description
Country living never looked so good! The HUGE open-concept living area and the size of the kitchen will amaze you. The location is prime! Don't miss out on this 4 BEDROOM, 2 3/4 BATH home in the much sought-after New Prairie Schools. Oversized 2 car garage. It boasts almost 5,000 sq ft of space, including the entire basement. Approximately 2 ACRES with a 30 x 60 Cleary POLE BARN including electric and water. The seller planned for everything. SOLAR panels and battery backups can afford an electric bill of around $38 a month. The home has lines run for a wood-burning boiler system. The forced air Furnace is currently set to use propane. The KITCHEN APPLIANCES are less than two years old and like new. The water heater is less than a year old. Well pump is new. Freshly painted interior. Steel roof to handle all the elements. French doors leading to the freshly stained deck are perfect for entertaining or watching the sunset--a pet-friendly fenced-in yard. An electric post is in place to add a pool to the place where the old one was.
Location
State IN
County La Porte
Zoning Residential
Interior
Interior Features Ceiling Fan(s), Open Floorplan, Whirlpool Tub, Walk-In Closet(s), Storage, Soaking Tub, Pantry, High Speed Internet, Country Kitchen
Heating Forced Air, Solar, Propane, Natural Gas
Fireplace N
Appliance Dishwasher, Refrigerator, Water Softener Owned, Washer, Microwave, Gas Range, Dryer
Exterior
Exterior Feature Garden, Rain Gutters, Storage
Garage Spaces 2.0
View Y/N true
View true
Building
Lot Description Agricultural, Landscaped, Level, Back Yard
Story One
Schools
School District New Prairie United
Others
Tax ID 46-08-06-200-020.000-068
SqFt Source Assessor
Acceptable Financing NRA20240617010106970768000000
Listing Terms NRA20240617010106970768000000
Financing FHA
Read Less Info
Want to know what your home might be worth? Contact us for a FREE valuation!

Our team is ready to help you sell your home for the highest possible price ASAP
Bought with Non-Member MLS Office







