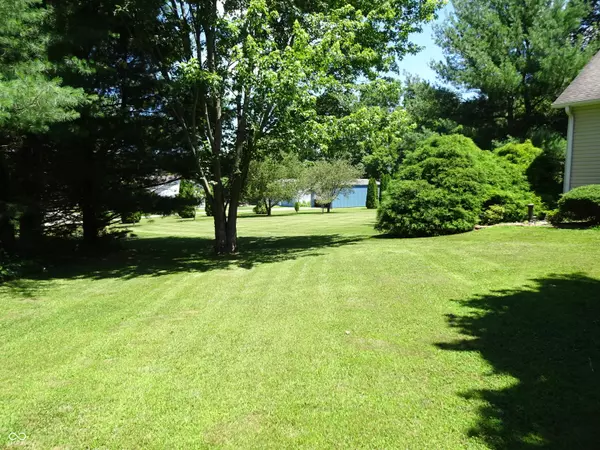$382,000
$395,000
3.3%For more information regarding the value of a property, please contact us for a free consultation.
3 Beds
2 Baths
1,512 SqFt
SOLD DATE : 08/16/2024
Key Details
Sold Price $382,000
Property Type Single Family Home
Sub Type Single Family Residence
Listing Status Sold
Purchase Type For Sale
Square Footage 1,512 sqft
Price per Sqft $252
Subdivision Adams
MLS Listing ID 21986754
Sold Date 08/16/24
Bedrooms 3
Full Baths 2
HOA Fees $25/ann
HOA Y/N Yes
Year Built 2003
Tax Year 2023
Lot Size 2.100 Acres
Acres 2.1
Property Description
Welcome to a peaceful haven in Martinsville's Adams Ranch subdivision. This delightful home is nestled on 2.1 acres, providing a harmonious blend of privacy and wonderment. Step inside this 3-bedroom, 2-bathroom retreat and be embraced by the light-filled ambiance. The split bedroom floorplan ensures tranquil living, while the primary bedroom suite impresses with a garden tub, and a separate shower. All bedrooms have lighted walk in closets. Enjoy the convenience of included kitchen appliances and a garage fridge. The outdoor space is equally enchanting, featuring a heated in-ground pool with electric cover, screened in porch, lots of decking, two mini barns, and a second well for watering ease. Additional highlights encompass a whole house generator, newer tankless water heater, and water softener, creating an environment of comfort and ease. Heat is electric heat pump with propane back up under 42 degrees. With some handicap accessibility, this home caters to a variety of lifestyles.
Location
State IN
County Morgan
Rooms
Main Level Bedrooms 3
Interior
Interior Features Attic Access, Breakfast Bar, Entrance Foyer, Paddle Fan, Handicap Accessible Interior, Hi-Speed Internet Availbl, Walk-in Closet(s), Windows Vinyl
Heating Electric, Forced Air, Heat Pump, Propane
Cooling Central Electric
Equipment Satellite Dish Rented, Smoke Alarm, Sump Pump
Fireplace Y
Appliance Dishwasher, MicroHood, Electric Oven, Water Softener Owned, Propane Water Heater
Exterior
Exterior Feature Barn Mini
Garage Spaces 2.0
Utilities Available Cable Connected, Electricity Connected, Septic System, Well, See Remarks
Waterfront false
View Y/N true
View Trees/Woods
Building
Story One
Foundation Block
Water Private Well
Architectural Style Ranch
Structure Type Vinyl Siding
New Construction false
Schools
Elementary Schools Green Township Elementary School
High Schools Martinsville High School
School District Msd Martinsville Schools
Others
HOA Fee Include Association Home Owners,Maintenance
Ownership Mandatory Fee
Read Less Info
Want to know what your home might be worth? Contact us for a FREE valuation!

Our team is ready to help you sell your home for the highest possible price ASAP

© 2024 Listings courtesy of MIBOR as distributed by MLS GRID. All Rights Reserved.







