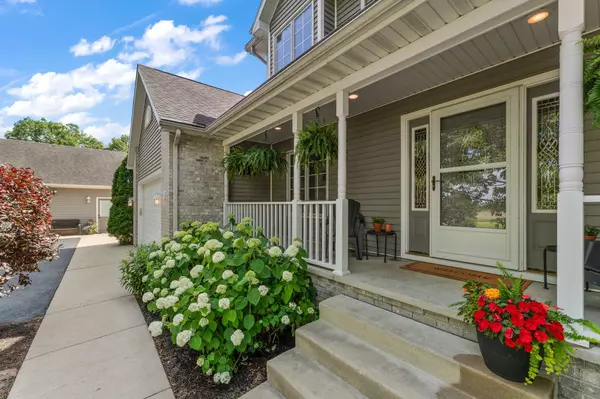$600,000
$619,900
3.2%For more information regarding the value of a property, please contact us for a free consultation.
4 Beds
4 Baths
3,067 SqFt
SOLD DATE : 08/15/2024
Key Details
Sold Price $600,000
Property Type Single Family Home
Sub Type Single Family Residence
Listing Status Sold
Purchase Type For Sale
Square Footage 3,067 sqft
Price per Sqft $195
Subdivision Bierma Acres
MLS Listing ID 805292
Sold Date 08/15/24
Bedrooms 4
Full Baths 3
Half Baths 1
Year Built 2002
Annual Tax Amount $1,897
Tax Year 2023
Lot Size 8.080 Acres
Acres 8.08
Lot Dimensions IRR
Property Description
MOTIVATED SELLER OFFERING 10K SELLER CONCESSIONS! Welcome to your dream home! This stunning 2-story on a walk out basement & adorned with a covered front porch, is situated on 8 picturesque acres, offering the perfect blend of luxury and tranquility. Boasting 4 spacious bedrooms, a dedicated office, eat-in, country kitchen featuring a sliding door to deck access, as well as a formal dining room, and magnificent gathering room with a gorgeous stone fireplace, this home provides ample space for relaxation and entertaining. The fully finished basement includes an additional wet bar/kitchenette open to a large extra living room that is ideal for gathering & entertaining guests. There is not 1, but 2 outdoor living areas aside from the covered porch! A massive deck off of the main kitchen is an ideal location to enjoy alfresco dining, take in the views of your enchanting yard, or perhaps catch a glimpse of your cozy firepit nestled in the woods. A Stairway from that deck leads down to your paver patio. While the walkout basement has a fantastic, private, paver patio that creates another seamless indoor-outdoor living experience. The interior features high-end finishes, including granite countertops, custom, upgraded backsplash in the Kitchen, new carpeting/flooring in all bedrooms. While in the master en suite, there is an opulent onyx shower as well as a soaker tub. The home features an attached, oversized 2.5 car garage with full attic access for storage, while an additional 2 car garage also has full attic with a separate, dedicated workshop caters to hobbyists & DIY enthusiasts. This property is a true sanctuary, offering luxury living in a serene, natural setting.
Location
State IN
County Jasper
Interior
Interior Features Attic Stairway, Country Kitchen, Cathedral Ceiling(s)
Heating Fireplace(s), Forced Air
Fireplaces Number 2
Fireplace Y
Appliance Dishwasher, Water Softener Owned, Washer, Microwave, Gas Range, Exhaust Fan, Dryer, Disposal
Exterior
Exterior Feature Fire Pit
Garage Spaces 4.0
View Y/N true
View true
Building
Lot Description Landscaped, Private
Story Three Or More
Others
Tax ID 37-16-22-000-004.001-033
SqFt Source Assessor
Acceptable Financing NRA20240613163915405724000000
Listing Terms NRA20240613163915405724000000
Financing Conventional
Read Less Info
Want to know what your home might be worth? Contact us for a FREE valuation!

Our team is ready to help you sell your home for the highest possible price ASAP
Bought with Listing Leaders







