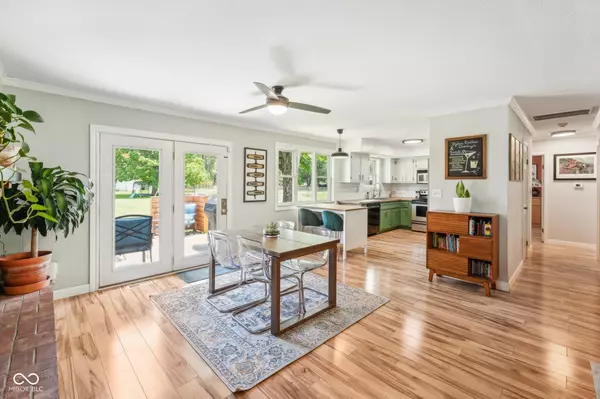$235,224
$225,000
4.5%For more information regarding the value of a property, please contact us for a free consultation.
3 Beds
2 Baths
1,319 SqFt
SOLD DATE : 08/13/2024
Key Details
Sold Price $235,224
Property Type Single Family Home
Sub Type Single Family Residence
Listing Status Sold
Purchase Type For Sale
Square Footage 1,319 sqft
Price per Sqft $178
Subdivision No Subdivision
MLS Listing ID 21989770
Sold Date 08/13/24
Bedrooms 3
Full Baths 2
HOA Y/N No
Year Built 1967
Tax Year 2023
Lot Size 0.660 Acres
Acres 0.66
Property Description
Welcome to this charming ranch-style home featuring 3 bedrooms and 2 bathrooms. The open floor plan seamlessly connects the kitchen to the living areas, making it ideal for entertaining and everyday living. Throughout the home, laminate flooring and crown molding create a cohesive, stylish look. The two-car garage with epoxy flooring offers ample space for storage and parking, while the new water filtration system ensures clean and fresh water for the household. A new privacy fence with RV/trailer access further enhances the convenience and security of this property. Outside, enjoy the spacious and fenced patio, providing an idyllic setting for outdoor gatherings, relaxation, and play. This home truly offers a private oasis for you and your loved ones to enjoy.
Location
State IN
County Marion
Rooms
Main Level Bedrooms 3
Interior
Interior Features Windows Vinyl, Bath Sinks Double Main
Heating Forced Air, Gas
Cooling Central Electric
Fireplaces Number 1
Fireplaces Type Family Room, Woodburning Fireplce
Equipment Smoke Alarm, Sump Pump
Fireplace Y
Appliance Dishwasher, Disposal, Gas Water Heater, MicroHood, Electric Oven, Refrigerator, Water Softener Owned
Exterior
Exterior Feature Barn Mini, Outdoor Fire Pit
Garage Spaces 2.0
Utilities Available Cable Available, Gas
Building
Story One
Foundation Crawl Space
Water Private Well
Architectural Style Ranch
Structure Type Brick,Wood Siding
New Construction false
Schools
School District Msd Warren Township
Read Less Info
Want to know what your home might be worth? Contact us for a FREE valuation!

Our team is ready to help you sell your home for the highest possible price ASAP

© 2024 Listings courtesy of MIBOR as distributed by MLS GRID. All Rights Reserved.







