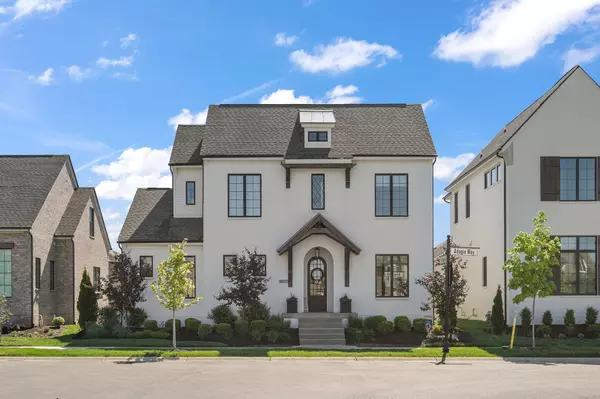$892,500
$900,000
0.8%For more information regarding the value of a property, please contact us for a free consultation.
3 Beds
4 Baths
4,411 SqFt
SOLD DATE : 08/09/2024
Key Details
Sold Price $892,500
Property Type Single Family Home
Sub Type Single Family Residence
Listing Status Sold
Purchase Type For Sale
Square Footage 4,411 sqft
Price per Sqft $202
Subdivision Serenade Secondary
MLS Listing ID 803844
Sold Date 08/09/24
Bedrooms 3
Full Baths 3
Half Baths 1
HOA Fees $400
Year Built 2020
Annual Tax Amount $8,567
Tax Year 2023
Lot Size 6,969 Sqft
Acres 0.16
Lot Dimensions 130 x 55
Property Description
Setting a new bar for design, functionality, & luxury living in the highly-coveted subdivision of Serenade! As you step inside, you'll notice a spacious foyer and dedicated home office. The open-concept floor plan seamlessly combines the living, dining, & kitchen areas, creating an effortless flow for entertaining and everyday living. The home chef is treated to a kitchen boasting high-end appliances, quartz countertops, an oversized island w/ additional bar seating & a spacious pantry. The main floor primary bedroom is a lovely retreat with ensuite bath and large walk-in closet. Each bedroom on the second level is thoughtfully designed & offer ample space! Friends or family will experience the utmost in comfort & privacy. Additional features include finished basement w/ custom bar, family room/recreation room, & bathroom. There is room to add a 4th bedroom. The allure continues outdoors with a covered patio with fireplace. The 2-car garage is heated and offers additional storage. Don't miss this rare opportunity!
Location
State IN
County Hamilton
Interior
Interior Features Bar, Storage, Wet Bar, Walk-In Closet(s), Open Floorplan, Soaking Tub, Pantry, High Ceilings, Double Vanity, Coffered Ceiling(s), Ceiling Fan(s)
Heating Natural Gas
Fireplace N
Appliance Dishwasher, Refrigerator, Oven, Microwave, Dryer, Double Oven, Disposal
Exterior
Exterior Feature None
Garage Spaces 2.0
View Y/N true
View true
Building
Lot Description Few Trees, Sprinklers In Front, Sprinklers In Rear, Landscaped, Level
Story Two
Others
HOA Fee Include None
Tax ID 29-09-09-002-012.000-015
SqFt Source Builder
Acceptable Financing NRA20240515192510988265000000
Listing Terms NRA20240515192510988265000000
Financing Other
Read Less Info
Want to know what your home might be worth? Contact us for a FREE valuation!

Our team is ready to help you sell your home for the highest possible price ASAP
Bought with Non-Member MLS Office







