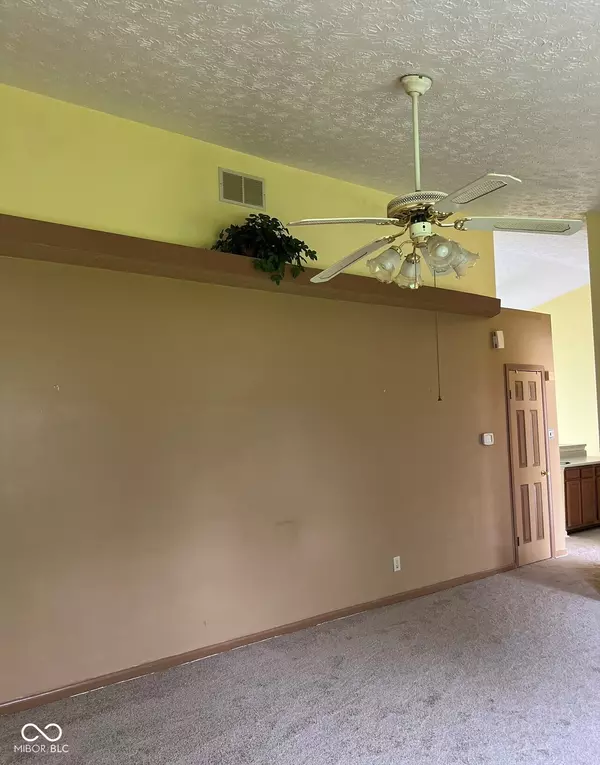$245,000
$258,000
5.0%For more information regarding the value of a property, please contact us for a free consultation.
3 Beds
2 Baths
1,644 SqFt
SOLD DATE : 08/12/2024
Key Details
Sold Price $245,000
Property Type Single Family Home
Sub Type Single Family Residence
Listing Status Sold
Purchase Type For Sale
Square Footage 1,644 sqft
Price per Sqft $149
Subdivision Roberston Village
MLS Listing ID 21982922
Sold Date 08/12/24
Bedrooms 3
Full Baths 2
HOA Fees $4/ann
HOA Y/N Yes
Year Built 1994
Tax Year 2023
Lot Size 9,147 Sqft
Acres 0.21
Property Description
Welcome home to this spectacular move in ready 3-bedroom and 2 bath (3/4 baths) home that's located in Robertson Village in Pike Township. Sitting right in the middle of a cul-de-sac, this home has beautiful vaulted ceilings, and its master bedroom suite with a walk-in closet is located on the main level, providing both space and privacy for those who may be wanting separation from other parts of the house. Some of the recent updates include new carpeting, new stove, new kitchen flooring, new patio door and screen, new gutters, and a new driveway. It also has a very nice spacious and neat partial basement as well as a very nice size patio deck with a fire pit that is surrounded by a large fenced-in backyard with shed, making it a perfect place to hold backyard activities and entertainment. Easy access to nearby highway. Also, Make sure to ask about the buy down option. Come on home! This beautiful home will not last long.
Location
State IN
County Marion
Rooms
Basement Partial, Storage Space
Main Level Bedrooms 1
Kitchen Kitchen Some Updates
Interior
Interior Features Attic Access, Vaulted Ceiling(s), Center Island, Paddle Fan, Eat-in Kitchen, Screens Complete, Walk-in Closet(s), Window Metal, Windows Thermal
Heating Gas
Cooling Central Electric
Fireplace Y
Appliance Dishwasher, Dryer, Disposal, Gas Water Heater, Refrigerator, Washer, Water Softener Owned
Exterior
Exterior Feature Outdoor Fire Pit, Storage Shed
Garage Spaces 2.0
Utilities Available Cable Available, Electricity Connected, Sewer Connected, Water Connected
Waterfront false
Parking Type Attached
Building
Story Tri-Level
Foundation Slab
Water Municipal/City
Architectural Style Multi-Level
Structure Type Vinyl Siding
New Construction false
Schools
Elementary Schools Guion Creek Elementary School
Middle Schools Guion Creek Middle School
High Schools Pike High School
School District Msd Pike Township
Others
Ownership Mandatory Fee
Read Less Info
Want to know what your home might be worth? Contact us for a FREE valuation!

Our team is ready to help you sell your home for the highest possible price ASAP

© 2024 Listings courtesy of MIBOR as distributed by MLS GRID. All Rights Reserved.







