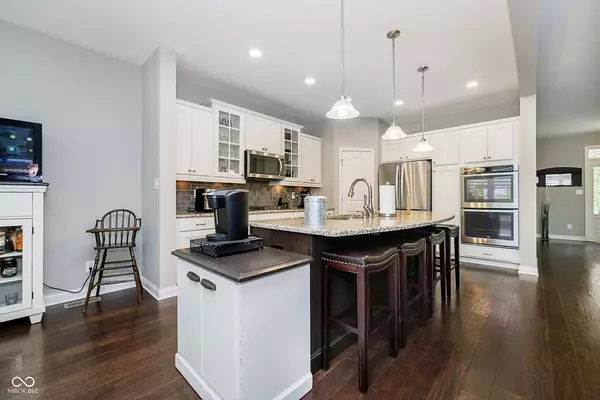$650,000
$650,000
For more information regarding the value of a property, please contact us for a free consultation.
4 Beds
4 Baths
4,241 SqFt
SOLD DATE : 08/13/2024
Key Details
Sold Price $650,000
Property Type Single Family Home
Sub Type Single Family Residence
Listing Status Sold
Purchase Type For Sale
Square Footage 4,241 sqft
Price per Sqft $153
Subdivision Villages Of Oak Manor
MLS Listing ID 21989523
Sold Date 08/13/24
Bedrooms 4
Full Baths 3
Half Baths 1
HOA Fees $45/ann
HOA Y/N Yes
Year Built 2017
Tax Year 2023
Lot Size 8,712 Sqft
Acres 0.2
Property Description
Discover your dream home in the charming Villages of Oak Manor with this exquisite Arts & Craftsman beauty. This beautifully maintained 4-bedroom, 3.5-bathroom home offers unparalleled pond views and privacy with no neighbors behind. Designed for effortless entertaining, the open floor plan features soaring ceilings and stunning hardwood floors. The gourmet kitchen is a chef's delight, boasting upgraded white cabinets, granite countertops, double ovens, stainless steel appliances, a gas cooktop, ceramic tile backsplash & pantry. The great room is bathed in natural light from large windows, accentuated by raised ceilings, a direct vent fireplace, and custom transitional blinds. The luxurious Master Suite is a serene retreat, complete with a tray ceiling, 2 walk-in closets, double sinks, a deluxe tile shower & convenient access to the laundry room. The lower level offers a finished family room and additional unfinished space for recreation or storage. Step outside to an incredible outdoor living area featuring an large epoxy concrete patio, covered pergola, built-in stone & granite grill and bar, and fenced yard - perfect for enjoying the beautiful views. The oversized 2-car garage includes a 4-foot bump, epoxy floors, and is insulated and finished. Experience an amazing lifestyle with community amenities that include a clubhouse, heated pool, and a commercial-grade gym. The Midland Trace Trail runs through the neighborhood, connecting you to the Monon Trail and other trail systems. This stunning home combines luxury, comfort, and convenience in a vibrant community.
Location
State IN
County Hamilton
Rooms
Basement Daylight/Lookout Windows
Interior
Interior Features Raised Ceiling(s), Vaulted Ceiling(s), Center Island, Entrance Foyer, Hi-Speed Internet Availbl, Pantry, Walk-in Closet(s), Windows Vinyl, Wood Work Painted
Heating Forced Air, Gas
Cooling Central Electric
Fireplaces Number 1
Fireplaces Type Gas Log, Great Room
Fireplace Y
Appliance Gas Cooktop, Dishwasher, Dryer, Electric Water Heater, Disposal, Microwave, Double Oven, Convection Oven, Refrigerator, Washer
Exterior
Garage Spaces 2.0
Waterfront true
View Y/N true
View Pond
Parking Type Attached, Storage
Building
Story Two
Foundation Concrete Perimeter
Water Municipal/City
Architectural Style Craftsman
Structure Type Brick,Cement Siding
New Construction false
Schools
School District Westfield-Washington Schools
Others
HOA Fee Include Association Home Owners,Clubhouse,Entrance Common,Exercise Room,Insurance,Management
Ownership Mandatory Fee
Read Less Info
Want to know what your home might be worth? Contact us for a FREE valuation!

Our team is ready to help you sell your home for the highest possible price ASAP

© 2024 Listings courtesy of MIBOR as distributed by MLS GRID. All Rights Reserved.







