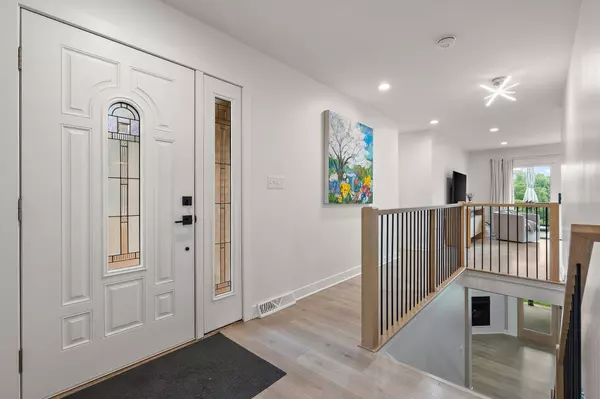$549,900
$549,900
For more information regarding the value of a property, please contact us for a free consultation.
4 Beds
3 Baths
2,504 SqFt
SOLD DATE : 08/12/2024
Key Details
Sold Price $549,900
Property Type Single Family Home
Sub Type Single Family Residence
Listing Status Sold
Purchase Type For Sale
Square Footage 2,504 sqft
Price per Sqft $219
Subdivision Lakes Of The Four Seasons
MLS Listing ID 806656
Sold Date 08/12/24
Style Hillside Ranch
Bedrooms 4
Full Baths 1
Three Quarter Bath 2
HOA Fees $1,700
Year Built 1970
Annual Tax Amount $2,559
Tax Year 2023
Lot Size 0.380 Acres
Acres 0.38
Lot Dimensions 77x216
Property Description
Stunning Lakefront Ranch ....Move right in to this beautifully remodeled and meticulously cared for 4 bed, 3 bath home. Completely remodeled, open concept kitchen boasts luxury vinyl plank flooring, ample cabinet space, stainless appliances, tile backsplash, island, quartz counters, and dining area. Kitchen opens up into a nice sized living room with access to sprawling deck with patio below, and gorgeous lake views. Main bedroom features a remodeled private 3/4 bath with double vanity & walk in tile shower. Walk in closet with custom closet system and sliding doors out to the deck complete the main bedroom suite. 2nd bedroom upstairs along with a remodeled full bath with full tile surround. Walk out basement provides a second living room with gas fireplace, 2 large bedrooms, a combination 3/4 bath & laundry area complete with utility sink, and plenty of storage space. Completely remodeled from top to bottom in 2019. New roof installed in 2021 & new windows in 2023. Spacious yard provides a storage shed and dock on private lake. Oversized 2.5 car garage, quiet street, & low taxes make this home a must see!
Location
State IN
County Porter
Zoning Residential
Interior
Interior Features Ceiling Fan(s), Granite Counters, Kitchen Island, Eat-in Kitchen, Double Vanity
Heating Forced Air, Natural Gas
Fireplaces Number 1
Fireplace Y
Appliance Dishwasher, Microwave, Water Softener Rented, Water Purifier Rented, Gas Range, Disposal
Exterior
Exterior Feature Balcony, Dock
Garage Spaces 2.5
View Y/N true
View true
Building
Lot Description Back Yard, Landscaped, Waterfront, Front Yard
Story One
Schools
School District Porter Township
Others
HOA Fee Include Security
Tax ID 64-11-10-203-001.000-028
SqFt Source Assessor
Acceptable Financing NRA20240708205728522911000000
Listing Terms NRA20240708205728522911000000
Financing Cash
Read Less Info
Want to know what your home might be worth? Contact us for a FREE valuation!

Our team is ready to help you sell your home for the highest possible price ASAP
Bought with Realty Executives Premier







