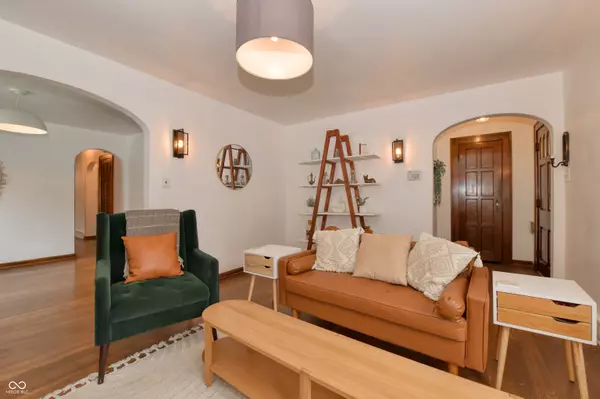$240,000
$255,000
5.9%For more information regarding the value of a property, please contact us for a free consultation.
4 Beds
2 Baths
2,256 SqFt
SOLD DATE : 08/12/2024
Key Details
Sold Price $240,000
Property Type Single Family Home
Sub Type Single Family Residence
Listing Status Sold
Purchase Type For Sale
Square Footage 2,256 sqft
Price per Sqft $106
Subdivision Emerson Highland
MLS Listing ID 21986972
Sold Date 08/12/24
Bedrooms 4
Full Baths 1
Half Baths 1
HOA Y/N No
Year Built 1939
Tax Year 2023
Lot Size 6,098 Sqft
Acres 0.14
Property Description
Nestled in the charming Little Flower neighborhood, this delightful 3-4 bedroom home boasts numerous updates and a wealth of character. The main level showcases arched doorways, built-ins, beautifully refinished hardwood floors, and an original tile bathroom floor. It includes a spacious living room, a dining room, a kitchen with a breakfast nook, three bedrooms, and a bathroom. The basement offers versatile space with a room featuring an egress window, making it a potential fourth bedroom. A wonderfully remodeled full bathroom in the basement is a perfect addition to this property. Additionally, the basement includes two large areas and a workshop, providing ample options for various uses. Laundry facilities are currently located in the basement but can be moved to an upstairs closet with a stackable unit if preferred. A finished shed/studio in the yard adds an extra touch of uniqueness to this property. The beautifully landscaped yard is adorned with a variety of perennials. Don't miss this one!
Location
State IN
County Marion
Rooms
Basement Full, Finished Walls, Egress Window(s)
Main Level Bedrooms 3
Kitchen Kitchen Updated
Interior
Interior Features Attic Access, Built In Book Shelves, Hardwood Floors, Windows Wood, Wood Work Stained, Entrance Foyer, Hi-Speed Internet Availbl, Pantry
Heating Forced Air, Gas
Cooling Central Electric
Fireplaces Number 1
Fireplaces Type Living Room
Equipment Not Applicable
Fireplace Y
Appliance Dishwasher, Dryer, Gas Oven, Refrigerator, Washer, Gas Water Heater
Exterior
Exterior Feature Storage Shed
Garage Spaces 1.0
Utilities Available Cable Available, Gas
View Y/N false
Building
Story One
Foundation Block
Water Municipal/City
Architectural Style Bungalow, TraditonalAmerican
Structure Type Vinyl Siding
New Construction false
Schools
School District Indianapolis Public Schools
Read Less Info
Want to know what your home might be worth? Contact us for a FREE valuation!

Our team is ready to help you sell your home for the highest possible price ASAP

© 2024 Listings courtesy of MIBOR as distributed by MLS GRID. All Rights Reserved.







