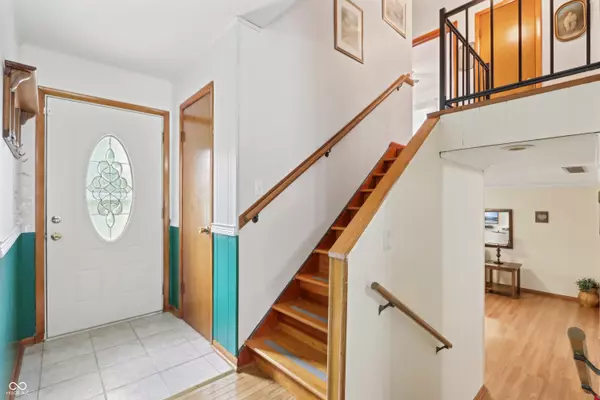$323,000
$320,000
0.9%For more information regarding the value of a property, please contact us for a free consultation.
3 Beds
2 Baths
1,828 SqFt
SOLD DATE : 08/12/2024
Key Details
Sold Price $323,000
Property Type Single Family Home
Sub Type Single Family Residence
Listing Status Sold
Purchase Type For Sale
Square Footage 1,828 sqft
Price per Sqft $176
Subdivision Highland Acres
MLS Listing ID 21988810
Sold Date 08/12/24
Bedrooms 3
Full Baths 2
HOA Y/N No
Year Built 1965
Tax Year 2023
Lot Size 0.700 Acres
Acres 0.7
Property Description
Welcome home! This beautifully maintained house is located on nearly 3/4 of an acre. This rare 3-level home offers three bedrooms, two full baths, an open great room, and a bonus room. Hardwood flooring located throughout most of the home. Recent updates include the flooring, painted kitchen cabinets, granite countertops, windows, new oven, epoxy flooring in the garage and a sidewalk leading up to the front door! The roof is only 2.5 years, and the furnace is 1.5 years. The outdoor area provides plenty of space under the covered porch, or you can cool off in the backyard with an INGROUND POOL! Enjoy the quiet near the garden area, Gazebo, or Koi Pond. This home has so many features and is MOVE-IN Ready! Don't miss this opportunity. There are no known defects, but the house is being sold as-is.
Location
State IN
County Hendricks
Interior
Interior Features Attic Access, Entrance Foyer, Paddle Fan, Hardwood Floors, Hi-Speed Internet Availbl, Walk-in Closet(s), Windows Vinyl
Heating Forced Air, Propane
Cooling Central Electric
Fireplace Y
Appliance Electric Cooktop, Dishwasher, Dryer, Electric Water Heater, Electric Oven, Range Hood, Refrigerator, Washer, Water Softener Owned
Exterior
Exterior Feature Storage Shed
Garage Spaces 2.0
Utilities Available Septic System, Well
View Y/N false
Building
Story Three Or More
Foundation Slab
Water Private Well
Architectural Style TraditonalAmerican
Structure Type Vinyl With Brick
New Construction false
Schools
Middle Schools Cascade Middle School
School District Mill Creek Community Sch Corp
Read Less Info
Want to know what your home might be worth? Contact us for a FREE valuation!

Our team is ready to help you sell your home for the highest possible price ASAP

© 2024 Listings courtesy of MIBOR as distributed by MLS GRID. All Rights Reserved.







